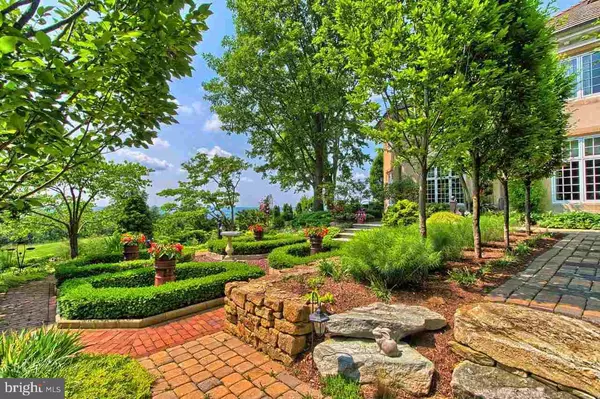For more information regarding the value of a property, please contact us for a free consultation.
1921 STRAWBERRY FLDS York, PA 17402
Want to know what your home might be worth? Contact us for a FREE valuation!

Our team is ready to help you sell your home for the highest possible price ASAP
Key Details
Sold Price $1,395,000
Property Type Single Family Home
Sub Type Detached
Listing Status Sold
Purchase Type For Sale
Square Footage 9,292 sqft
Price per Sqft $150
Subdivision Strawberry Fields
MLS Listing ID 1002994179
Sold Date 06/17/16
Style Other
Bedrooms 6
Full Baths 5
Half Baths 2
HOA Y/N N
Abv Grd Liv Area 7,792
Originating Board RAYAC
Year Built 1993
Lot Size 6.380 Acres
Acres 6.38
Property Description
Welcome to Ashlar House - Custom English Manor estate built w/imported cotswold stone from England. Home features 9200 sq.ft. including a 35 x 44 Master Suite, 6 Bedrooms, 5 FP's, Pub, Library, Custom gourmet Kitchen, cement tile roof, 3-story elevator, heated pool w/ bath house, extensive gardens w/walking paths and breathtaking views. Situated on over 6 acres.
Location
State PA
County York
Area Springettsbury Twp (15246)
Zoning RESIDENTIAL
Rooms
Other Rooms Living Room, Dining Room, Primary Bedroom, Bedroom 2, Bedroom 3, Bedroom 4, Bedroom 5, Kitchen, Game Room, Family Room, Den, Library, Bedroom 1, Other
Basement Partial
Interior
Interior Features Kitchen - Island, Central Vacuum, Breakfast Area, Formal/Separate Dining Room
Cooling Central A/C
Equipment Disposal, Built-In Range, Dishwasher, Built-In Microwave, Washer, Dryer, Oven - Single
Fireplace N
Window Features Insulated
Appliance Disposal, Built-In Range, Dishwasher, Built-In Microwave, Washer, Dryer, Oven - Single
Heat Source Natural Gas
Exterior
Exterior Feature Porch(es), Patio(s)
Parking Features Garage Door Opener
Garage Spaces 4.0
Water Access N
Roof Type Slate
Porch Porch(es), Patio(s)
Attached Garage 4
Total Parking Spaces 4
Garage Y
Building
Lot Description Level, Trees/Wooded, Sloping, Secluded
Story 2
Sewer Public Sewer
Water Public
Architectural Style Other
Level or Stories 2
Additional Building Above Grade, Below Grade
New Construction N
Schools
High Schools Central York
School District Central York
Others
Tax ID 6746000KI0113A000000
Ownership Fee Simple
SqFt Source Estimated
Security Features Smoke Detector,Security System
Acceptable Financing Conventional
Listing Terms Conventional
Financing Conventional
Read Less

Bought with Glenda M Kane • Howard Hanna Real Estate Services-York



