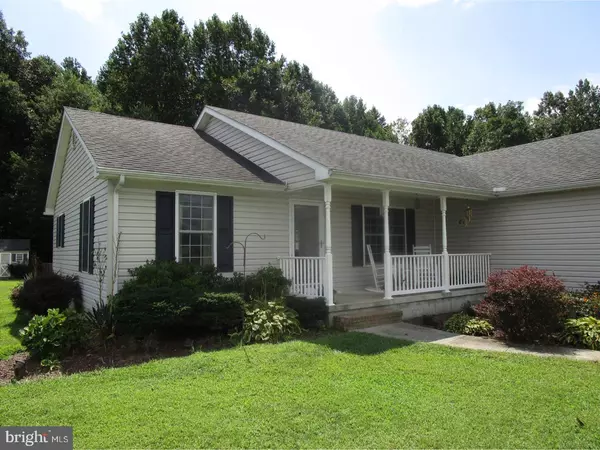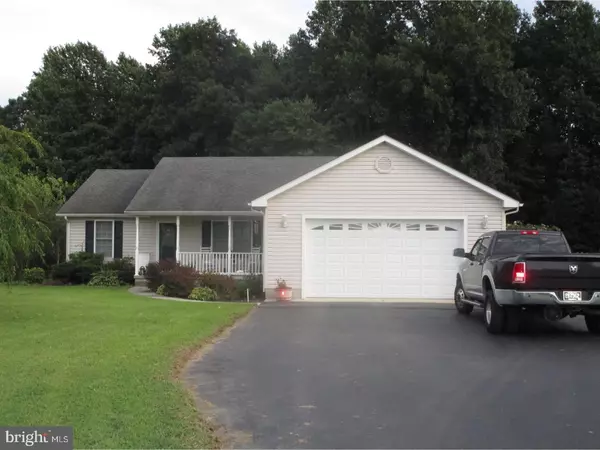For more information regarding the value of a property, please contact us for a free consultation.
22021 HACKNEY CIR Lincoln, DE 19960
Want to know what your home might be worth? Contact us for a FREE valuation!

Our team is ready to help you sell your home for the highest possible price ASAP
Key Details
Sold Price $199,000
Property Type Single Family Home
Sub Type Detached
Listing Status Sold
Purchase Type For Sale
Square Footage 1,400 sqft
Price per Sqft $142
Subdivision Cedar Creek Landing
MLS Listing ID 1002285528
Sold Date 11/20/18
Style Ranch/Rambler
Bedrooms 3
Full Baths 2
HOA Fees $12/ann
HOA Y/N Y
Abv Grd Liv Area 1,400
Originating Board TREND
Year Built 2002
Annual Tax Amount $926
Tax Year 2018
Lot Size 0.530 Acres
Acres 0.53
Lot Dimensions 105X220
Property Description
R-10625 This home has just about everything you could want for a great price! Just a transfer makes this home available. 3 BRs/2BA with popular split floor plan. Master bedroom, master bath, and walk in closet on one side of the home offers privacy. Other two bedrooms are nice sized with good closet space. Kitchen is a dream with lots of counter space and cabinets. Homeowner has STAINLESS STEEL side by side Refrigerator and Dishwasher on order. Current Stainless Steel range and microwave are just a few months old! Dining room is directly off the kitchen and opens to the 4 season 16' x 16' Sun Room with RECENT WOODSTOVE addition. The living room is huge at 17' x 16' and overlooks the front porch. Enjoy the large yard with attractive landscaping backing up to wooded area; paver patio, underground fence and shed. 30 yr Architechtural Shingles, Six Ceiling Fans, Extra Large 2 Car Garage with 30 AMP RV hook up, additional parking pad for your RV, boat or camper. Reasonable HOA Rules. Just 1.5 miles to the new Bayhealth Hospital, 25 minutes to Dover AFB and 25 minutes to Lewes. Square footage does not reflect the 4 season sun room-approx 1684+/-.
Location
State DE
County Sussex
Area Cedar Creek Hundred (31004)
Zoning A
Rooms
Other Rooms Living Room, Dining Room, Primary Bedroom, Bedroom 2, Kitchen, Bedroom 1, Other, Attic
Interior
Interior Features Primary Bath(s), Ceiling Fan(s), Wood Stove, Dining Area
Hot Water Electric
Heating Heat Pump - Electric BackUp, Forced Air
Cooling Central A/C
Flooring Fully Carpeted, Vinyl
Equipment Built-In Range, Oven - Self Cleaning, Dishwasher, Refrigerator, Energy Efficient Appliances, Built-In Microwave
Fireplace N
Window Features Energy Efficient
Appliance Built-In Range, Oven - Self Cleaning, Dishwasher, Refrigerator, Energy Efficient Appliances, Built-In Microwave
Laundry Main Floor
Exterior
Exterior Feature Patio(s), Porch(es)
Parking Features Inside Access, Garage Door Opener, Oversized
Garage Spaces 5.0
Utilities Available Cable TV
Water Access N
Roof Type Pitched,Shingle
Accessibility None
Porch Patio(s), Porch(es)
Attached Garage 2
Total Parking Spaces 5
Garage Y
Building
Lot Description Level
Story 1
Foundation Brick/Mortar
Sewer On Site Septic
Water Well
Architectural Style Ranch/Rambler
Level or Stories 1
Additional Building Above Grade
New Construction N
Others
HOA Fee Include Common Area Maintenance,Snow Removal
Senior Community No
Tax ID 330-16.00-134.00
Ownership Fee Simple
Security Features Security System
Acceptable Financing Conventional, VA, FHA 203(b), USDA
Listing Terms Conventional, VA, FHA 203(b), USDA
Financing Conventional,VA,FHA 203(b),USDA
Read Less

Bought with Non Subscribing Member • Non Member Office



