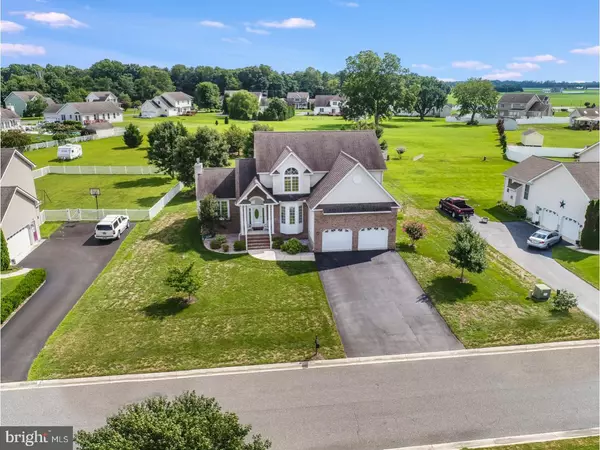For more information regarding the value of a property, please contact us for a free consultation.
240 MARIONS WAY Felton, DE 19943
Want to know what your home might be worth? Contact us for a FREE valuation!

Our team is ready to help you sell your home for the highest possible price ASAP
Key Details
Sold Price $325,000
Property Type Single Family Home
Sub Type Detached
Listing Status Sold
Purchase Type For Sale
Square Footage 2,895 sqft
Price per Sqft $112
Subdivision Harrison Knoll
MLS Listing ID 1002251416
Sold Date 11/14/18
Style Colonial,Contemporary
Bedrooms 5
Full Baths 2
Half Baths 1
HOA Fees $16/ann
HOA Y/N Y
Abv Grd Liv Area 2,895
Originating Board TREND
Year Built 2003
Annual Tax Amount $1,529
Tax Year 2017
Lot Size 0.617 Acres
Acres 0.57
Lot Dimensions 114X236
Property Description
ref# 12430- This stunning, "immaculate" 5 bedroom, 2.5 bath home is located on a peaceful family friendly street in the established community of Harrison Knoll. Bright and airy with lots of sunshine (for which every window is professionally tinted), this Garrison built home defines the perfect family haven with its open and sophisticated design and style. You will love cooking in this chef's kitchen with modern appliances, electric cooking, corian countertops, and an abundance of beautiful cabinetry throughout. The open kitchen encompasses a casual dining area leading to the double story family room perfect for family gatherings, conversations and evenings curled up by the stone surround fireplace. The first floor also offers a gorgeous butterfly staircase, hardwood floors, 9 foot ceilings, formal living and dining rooms with chair rail and ceiling molding. Additionally, there is a private fifth bedroom on the main level that is perfect for an office, out-of-town guest, au pair or in-laws. The four bedrooms upstairs are sized generously with ample storage space. The spacious master suite boasts high ceilings with a luxurious spa-like bathroom including an unusually large walk-in closet. The finished basement is pristine with ample space throughout. There is a large unfinished area for storage which hosts the whole house water filter and softener systems. No restrictions on parking a boat or RV on this property - feel free to bring your recreational vehicles home! The beauty and character this home has to offer are unmatched. Priced to sell quickly - schedule a showing today!!
Location
State DE
County Kent
Area Lake Forest (30804)
Zoning AR
Rooms
Other Rooms Living Room, Dining Room, Primary Bedroom, Bedroom 2, Bedroom 3, Kitchen, Family Room, Bedroom 1, Other, Attic
Basement Full, Unfinished, Fully Finished
Interior
Interior Features Primary Bath(s), Ceiling Fan(s), Attic/House Fan, Kitchen - Eat-In
Hot Water Natural Gas
Heating Gas
Cooling Central A/C, Wall Unit
Fireplaces Number 1
Equipment Dishwasher, Refrigerator, Built-In Microwave
Fireplace Y
Appliance Dishwasher, Refrigerator, Built-In Microwave
Heat Source Natural Gas
Laundry Upper Floor
Exterior
Exterior Feature Deck(s)
Garage Spaces 5.0
Utilities Available Cable TV
Water Access N
Accessibility None
Porch Deck(s)
Total Parking Spaces 5
Garage N
Building
Story 2
Sewer On Site Septic
Water Well
Architectural Style Colonial, Contemporary
Level or Stories 2
Additional Building Above Grade
Structure Type Cathedral Ceilings,9'+ Ceilings
New Construction N
Schools
High Schools Lake Forest
School District Lake Forest
Others
Senior Community No
Tax ID SM-00-12004-05-5300-000
Ownership Fee Simple
Security Features Security System
Acceptable Financing Conventional, VA, FHA 203(b)
Listing Terms Conventional, VA, FHA 203(b)
Financing Conventional,VA,FHA 203(b)
Read Less

Bought with Debra K Carroll • Long & Foster Real Estate, Inc.



