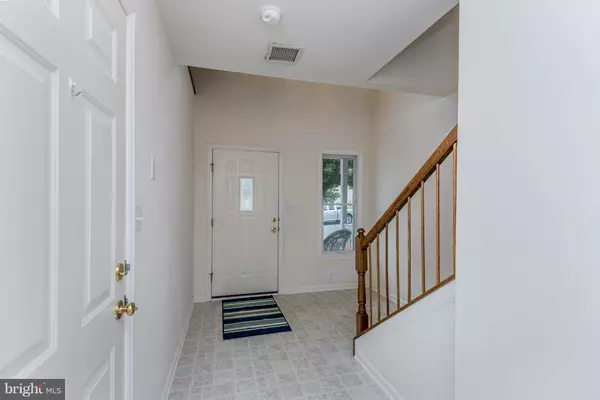For more information regarding the value of a property, please contact us for a free consultation.
519 SUNDAY DR Harrisburg, PA 17111
Want to know what your home might be worth? Contact us for a FREE valuation!

Our team is ready to help you sell your home for the highest possible price ASAP
Key Details
Sold Price $144,900
Property Type Townhouse
Sub Type Interior Row/Townhouse
Listing Status Sold
Purchase Type For Sale
Square Footage 1,400 sqft
Price per Sqft $103
Subdivision Chambers Knoll
MLS Listing ID 1004074488
Sold Date 11/15/18
Style Traditional
Bedrooms 3
Full Baths 1
Half Baths 1
HOA Fees $28/mo
HOA Y/N Y
Abv Grd Liv Area 1,400
Originating Board BRIGHT
Year Built 1999
Annual Tax Amount $2,634
Tax Year 2018
Acres 0.04
Property Description
Well maintained 3-story townhome with recent upgrades is ready for you! Enter into the spacious foyer on main floor . 1 car garage and laundry room with plenty of storage is also found on this level. Enjoy the bright and open living room as you make your way up to the second level, complete with formal dining room and an abundance of cabinet space in the kitchen. Don't forget to view the back patio and fenced in yard from the sliding doors of the dining room. The third level showcases the three bedrooms with full bathroom. Community has walking trails, pavilion, and playground! Conveniently located to shopping, restaurants, and major highways. Schedule a showing to view this home today!
Location
State PA
County Dauphin
Area Swatara Twp (14063)
Zoning RESIDENTIAL
Rooms
Other Rooms Living Room, Dining Room, Bedroom 2, Bedroom 3, Kitchen, Foyer, Laundry, Primary Bathroom, Full Bath, Half Bath
Interior
Interior Features Carpet, Dining Area, Pantry
Heating Heat Pump(s)
Cooling Central A/C
Equipment Dishwasher, Oven/Range - Electric, Microwave, Refrigerator, Washer, Dryer
Fireplace N
Appliance Dishwasher, Oven/Range - Electric, Microwave, Refrigerator, Washer, Dryer
Heat Source Electric
Laundry Basement
Exterior
Exterior Feature Patio(s), Porch(es)
Parking Features Basement Garage, Garage - Front Entry
Garage Spaces 2.0
Fence Vinyl
Utilities Available Cable TV
Amenities Available Jog/Walk Path, Tot Lots/Playground
Water Access N
Accessibility 2+ Access Exits
Porch Patio(s), Porch(es)
Attached Garage 1
Total Parking Spaces 2
Garage Y
Building
Story 3+
Sewer Public Sewer
Water Public
Architectural Style Traditional
Level or Stories 3+
Additional Building Above Grade, Below Grade
New Construction N
Schools
High Schools Central Dauphin East
School District Central Dauphin
Others
HOA Fee Include Common Area Maintenance,Snow Removal
Senior Community No
Tax ID 63-085-103-000-0000
Ownership Fee Simple
SqFt Source Assessor
Acceptable Financing Cash, Conventional, FHA, VA
Listing Terms Cash, Conventional, FHA, VA
Financing Cash,Conventional,FHA,VA
Special Listing Condition Standard
Read Less

Bought with Audrey Wentling • Coldwell Banker Realty



