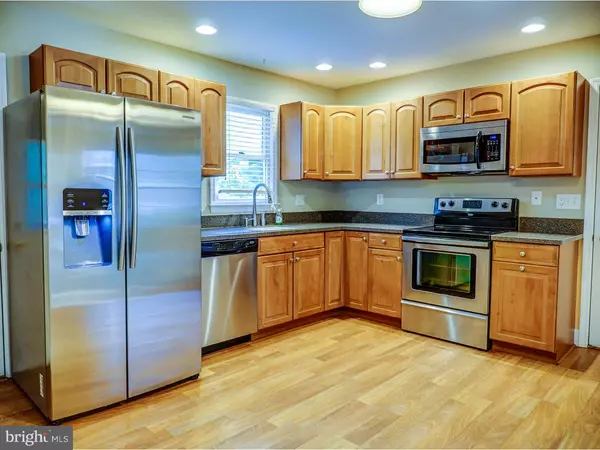For more information regarding the value of a property, please contact us for a free consultation.
34 SENTRY LN Newark, DE 19711
Want to know what your home might be worth? Contact us for a FREE valuation!

Our team is ready to help you sell your home for the highest possible price ASAP
Key Details
Sold Price $252,000
Property Type Single Family Home
Sub Type Detached
Listing Status Sold
Purchase Type For Sale
Square Footage 1,650 sqft
Price per Sqft $152
Subdivision Lexington Square
MLS Listing ID 1005022310
Sold Date 11/15/18
Style Cape Cod
Bedrooms 3
Full Baths 2
HOA Y/N N
Abv Grd Liv Area 1,650
Originating Board TREND
Year Built 1990
Annual Tax Amount $2,175
Tax Year 2017
Lot Size 6,970 Sqft
Acres 0.16
Lot Dimensions 76X110
Property Description
Charming 3 bed/2 bath home in a PRIME LOCATION! Close to I-95 and the University of Delaware. All NEW carpet and paint throughout the entire main level and upstairs. Walk into a beautiful dining room with new light fixture, past the dining room into the spacious kitchen with recessed lighting and door leading to a charming screened in porch. Porch has a cable line to watch your favorite movies while enjoying the surroundings of your fenced in backyard! Off the porch there is also a Trex deck perfect for grilling and entertaining. Shed for additional storage also in backyard. Opposite the dining room is the living room with brick accent wall and new ceiling fan. One of the three bedrooms also on the main level directly next to main level bathroom. This bathroom has brand NEW flooring, paint and vanity! Basement features finished movie room with sound proofing! Upstairs features other two bedrooms. Master bedroom has hardwood flooring, ceiling fan and two closets for plenty of storage! Another updated full bath upstairs as well. Other updates include new garage door, new closet doors, and new stain on the porch flooring. ALL APPLIANCES AND SHED INCLUDED. This home is turnkey and ready for you to move right in! Schedule you r tour today!
Location
State DE
County New Castle
Area Newark/Glasgow (30905)
Zoning NC6.5
Direction Northeast
Rooms
Other Rooms Living Room, Dining Room, Primary Bedroom, Bedroom 2, Kitchen, Family Room, Bedroom 1, Attic
Basement Full
Interior
Interior Features Butlers Pantry, Ceiling Fan(s), Kitchen - Eat-In
Hot Water Electric
Heating Electric, Forced Air
Cooling Central A/C
Flooring Fully Carpeted
Equipment Cooktop, Oven - Self Cleaning, Dishwasher, Refrigerator
Fireplace N
Window Features Replacement
Appliance Cooktop, Oven - Self Cleaning, Dishwasher, Refrigerator
Heat Source Electric
Laundry Basement
Exterior
Exterior Feature Deck(s), Porch(es)
Parking Features Garage Door Opener
Garage Spaces 3.0
Fence Other
Utilities Available Cable TV
Water Access N
Roof Type Shingle
Accessibility None
Porch Deck(s), Porch(es)
Attached Garage 1
Total Parking Spaces 3
Garage Y
Building
Lot Description Front Yard, Rear Yard, SideYard(s)
Story 2
Foundation Concrete Perimeter
Sewer Public Sewer
Water Public
Architectural Style Cape Cod
Level or Stories 2
Additional Building Above Grade
New Construction N
Schools
School District Christina
Others
Pets Allowed Y
Senior Community No
Tax ID 09-017.10-293
Ownership Fee Simple
Acceptable Financing Conventional, VA, FHA 203(b)
Listing Terms Conventional, VA, FHA 203(b)
Financing Conventional,VA,FHA 203(b)
Pets Allowed Case by Case Basis
Read Less

Bought with Michael J McCullough • Long & Foster Real Estate, Inc.



