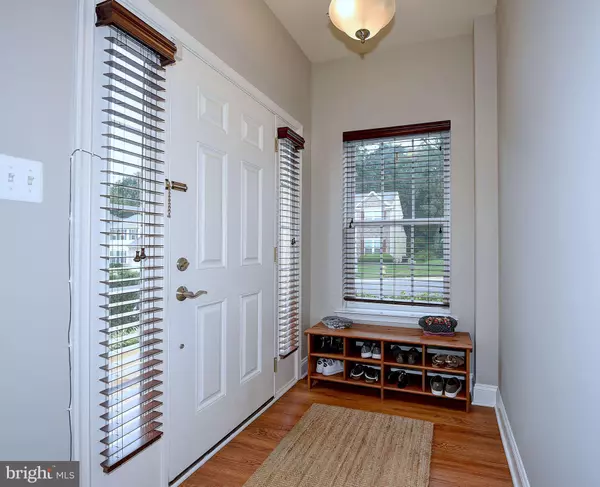For more information regarding the value of a property, please contact us for a free consultation.
709 PERTHSHIRE PL #122 Abingdon, MD 21009
Want to know what your home might be worth? Contact us for a FREE valuation!

Our team is ready to help you sell your home for the highest possible price ASAP
Key Details
Sold Price $328,000
Property Type Townhouse
Sub Type End of Row/Townhouse
Listing Status Sold
Purchase Type For Sale
Square Footage 2,860 sqft
Price per Sqft $114
Subdivision Monmouth Meadows
MLS Listing ID 1006253344
Sold Date 11/09/18
Style Colonial
Bedrooms 4
Full Baths 3
HOA Fees $41/qua
HOA Y/N Y
Abv Grd Liv Area 2,860
Originating Board MRIS
Year Built 2007
Annual Tax Amount $3,228
Tax Year 2018
Property Description
Model Home Perfec! Huge 3 lvl 4BR,3 1/2 Ba,2 car gar. Brick EOG TH loaded w upgrades. Kit w/42" cab, butlers and walk-in pantries,9ft ceilings,New SS appl.HW fl entire main lvl and new carpet & paint thru out. Enormous FR w/gas FP . Slider to beautiful deck. Upper lvl 3nice BR's hall ba and double sinks. Huge Owners suite w/ walk-in clost and Garden Ba. Ground lvl has Ba and BR for guests or inlaw
Location
State MD
County Harford
Zoning R3COS
Rooms
Other Rooms Dining Room, Primary Bedroom, Bedroom 2, Bedroom 3, Kitchen, Family Room, Foyer, Breakfast Room, In-Law/auPair/Suite, Laundry
Basement Sump Pump, Daylight, Full, Fully Finished, Heated, Improved, Walkout Level, Outside Entrance
Main Level Bedrooms 1
Interior
Interior Features Breakfast Area, Butlers Pantry, Kitchen - Gourmet, Kitchen - Table Space, Dining Area, Primary Bath(s), Entry Level Bedroom, Chair Railings, Upgraded Countertops, Crown Moldings, Window Treatments, Double/Dual Staircase, Wood Floors, Floor Plan - Open
Hot Water Natural Gas
Heating Forced Air
Cooling Ceiling Fan(s), Central A/C
Fireplaces Number 1
Fireplaces Type Fireplace - Glass Doors
Fireplace Y
Window Features Double Pane,Insulated,Low-E
Heat Source Natural Gas
Exterior
Parking Features Garage - Front Entry
Garage Spaces 2.0
Community Features Covenants, Restrictions
Amenities Available Pool - Outdoor, Meeting Room, Club House, Community Center
Water Access N
Roof Type Asphalt
Accessibility None
Attached Garage 2
Total Parking Spaces 2
Garage Y
Building
Story 3+
Sewer Public Sewer
Water Public
Architectural Style Colonial
Level or Stories 3+
Additional Building Above Grade
Structure Type 9'+ Ceilings,Cathedral Ceilings
New Construction N
Schools
Elementary Schools Emmorton
Middle Schools Bel Air
High Schools Bel Air
School District Harford County Public Schools
Others
HOA Fee Include Lawn Maintenance
Senior Community No
Tax ID 1301387030
Ownership Condominium
Security Features Motion Detectors,Smoke Detector,Security System
Special Listing Condition Standard
Read Less

Bought with Rodolfo Magnaye Jr. • American Premier Realty, LLC



