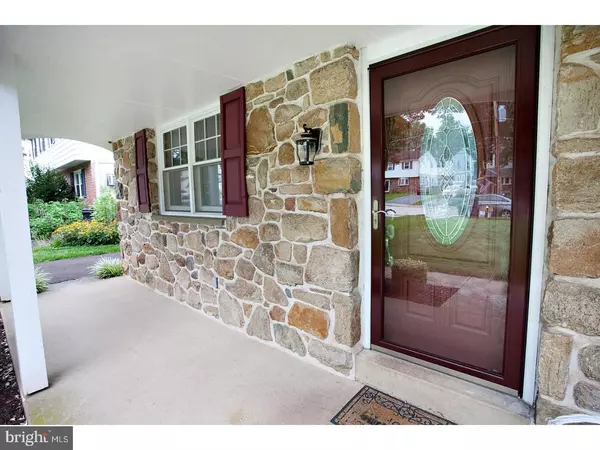For more information regarding the value of a property, please contact us for a free consultation.
676 S 5TH AVE Royersford, PA 19468
Want to know what your home might be worth? Contact us for a FREE valuation!

Our team is ready to help you sell your home for the highest possible price ASAP
Key Details
Sold Price $219,900
Property Type Single Family Home
Sub Type Twin/Semi-Detached
Listing Status Sold
Purchase Type For Sale
Square Footage 1,360 sqft
Price per Sqft $161
Subdivision None Available
MLS Listing ID 1002285910
Sold Date 11/09/18
Style Traditional
Bedrooms 3
Full Baths 1
Half Baths 1
HOA Y/N N
Abv Grd Liv Area 1,360
Originating Board TREND
Year Built 1972
Annual Tax Amount $3,382
Tax Year 2018
Lot Size 6,548 Sqft
Acres 0.15
Lot Dimensions 33
Property Description
You do not want to miss this affordable, charming twin home located in the desirable Springford Area School District. Enter into the large living room with hardwood floors and the dining room that is perfect to host any function. The kitchen boasts plenty of wood cabinets, a brand new Bosch dishwasher, new sink faucet and all new sink plumbing. The powder room finishes off the main level. Be sure to check out the amazing fenced in back yard by entering the screened in porch that overlooks the extremely well maintained yard with a brick patio. Fertilization service for the yard to maintain its quality is paid for the rest of the year by the seller. Upstairs you will find wall to wall brand new carpet and hardwood floor in the three spacious bedrooms each with plenty of closets and an updated full bathroom that include a new ceiling fan, new bath/shower stall and new toilet. Need more space for storage- don't miss the pull down steps to the attic. Head to the finished basement with new carpet on the stairs and all new flooring. Enjoy the extra living space and finished office as well as the laundry room and storage with bilco doors leading up to the backyard. Stucco exterior was all removed and replaced with siding and all side windows were replaced in 2016. House has been freshly painted as well. The extra long driveway provides plenty of off street parking and can fit at least 4 cars.
Location
State PA
County Montgomery
Area Upper Providence Twp (10661)
Zoning R3
Rooms
Other Rooms Living Room, Dining Room, Primary Bedroom, Bedroom 2, Kitchen, Bedroom 1, Other, Attic
Basement Full, Fully Finished
Interior
Interior Features Ceiling Fan(s), Attic/House Fan, Kitchen - Eat-In
Hot Water Electric
Heating Electric, Baseboard
Cooling Wall Unit
Flooring Wood, Fully Carpeted, Vinyl
Equipment Built-In Range, Oven - Self Cleaning, Dishwasher, Disposal
Fireplace N
Window Features Energy Efficient
Appliance Built-In Range, Oven - Self Cleaning, Dishwasher, Disposal
Heat Source Electric
Laundry Basement
Exterior
Exterior Feature Patio(s)
Garage Spaces 3.0
Fence Other
Utilities Available Cable TV
Water Access N
Roof Type Pitched,Shingle
Accessibility None
Porch Patio(s)
Total Parking Spaces 3
Garage N
Building
Lot Description Level, Front Yard, Rear Yard
Story 2
Foundation Concrete Perimeter
Sewer Public Sewer
Water Public
Architectural Style Traditional
Level or Stories 2
Additional Building Above Grade
Structure Type 9'+ Ceilings
New Construction N
Schools
High Schools Spring-Ford Senior
School District Spring-Ford Area
Others
Senior Community No
Tax ID 61-00-01730-072
Ownership Fee Simple
Read Less

Bought with Jamie L Wasniewski • Godfrey Properties



