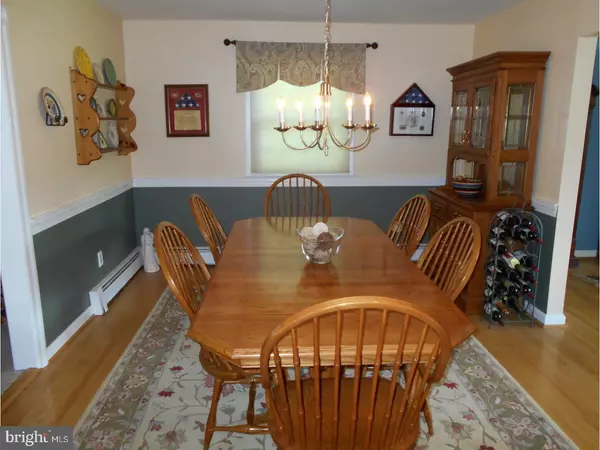For more information regarding the value of a property, please contact us for a free consultation.
1221 SNYDER RD Lansdale, PA 19446
Want to know what your home might be worth? Contact us for a FREE valuation!

Our team is ready to help you sell your home for the highest possible price ASAP
Key Details
Sold Price $478,000
Property Type Single Family Home
Sub Type Detached
Listing Status Sold
Purchase Type For Sale
Square Footage 3,225 sqft
Price per Sqft $148
Subdivision None Available
MLS Listing ID 1001950180
Sold Date 11/08/18
Style Colonial
Bedrooms 4
Full Baths 2
Half Baths 1
HOA Y/N N
Abv Grd Liv Area 3,225
Originating Board TREND
Year Built 1966
Annual Tax Amount $6,745
Tax Year 2018
Lot Size 1.249 Acres
Acres 1.25
Lot Dimensions 176
Property Description
We invite you to tour this large updated home in Towamencin Township situated on approximately 1.25 acres with a professionally landscaped front yard. As you enter the home from the front porch, a dramatic slate entrance foyer will greet you. Spacious living room and dining room both with hardwood floors. The kitchen was renovated to include a breakfast bar, beautiful granite countertops, and ceramic tile backsplash. Also on this level is a newly carpeted family room which leads to a screened in porch. Upstairs you will find 4 bedrooms and 2 remodeled ceramic tile baths. The lower level has a family room, den, newly remodeled powder room and laundry room. This level was formerly used as a doctor's office. In addition to the lower level, there is a semi-finished basement with an outside entrance. Additional features include a large 2 story shed, heated rear walkway, and brand new 4 zone heater. Kitchen, baths, windows, roof, siding, and HVAC have all been replaced.
Location
State PA
County Montgomery
Area Towamencin Twp (10653)
Zoning R125
Rooms
Other Rooms Living Room, Dining Room, Primary Bedroom, Bedroom 2, Bedroom 3, Kitchen, Family Room, Bedroom 1, Laundry, Other, Attic
Basement Full, Unfinished, Outside Entrance
Interior
Interior Features Skylight(s), Ceiling Fan(s), Kitchen - Eat-In
Hot Water S/W Changeover
Heating Oil, Hot Water, Zoned
Cooling Central A/C
Flooring Wood, Fully Carpeted, Tile/Brick
Fireplaces Number 1
Fireplaces Type Stone
Fireplace Y
Heat Source Oil
Laundry Lower Floor
Exterior
Exterior Feature Porch(es)
Garage Spaces 5.0
Water Access N
Roof Type Shingle
Accessibility None
Porch Porch(es)
Attached Garage 2
Total Parking Spaces 5
Garage Y
Building
Lot Description Front Yard, Rear Yard, SideYard(s)
Story 2
Sewer On Site Septic
Water Well
Architectural Style Colonial
Level or Stories 2
Additional Building Above Grade
New Construction N
Schools
School District North Penn
Others
Senior Community No
Tax ID 53-00-07352-002
Ownership Fee Simple
Acceptable Financing Conventional, VA, FHA 203(b)
Listing Terms Conventional, VA, FHA 203(b)
Financing Conventional,VA,FHA 203(b)
Read Less

Bought with George A Korkus III • RE/MAX Ready



