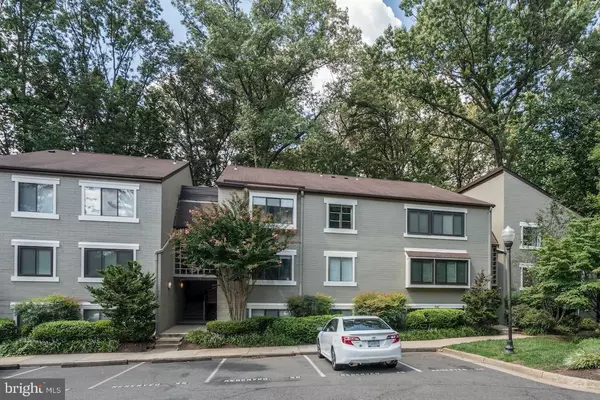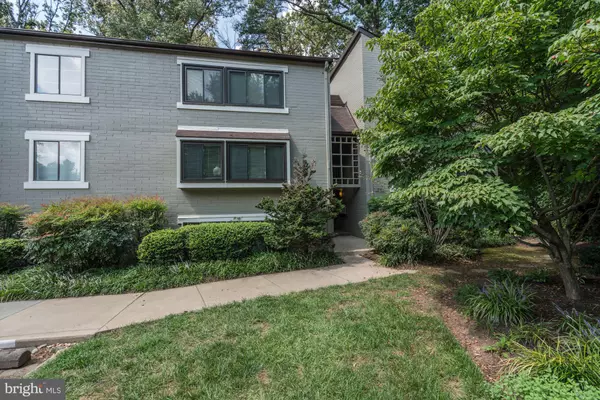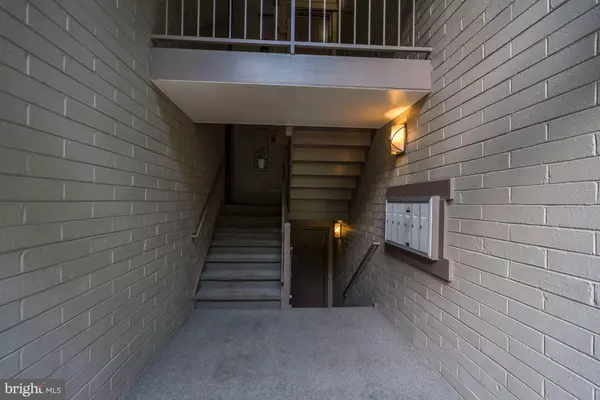For more information regarding the value of a property, please contact us for a free consultation.
11735 LEDURA CT #T3 Reston, VA 20191
Want to know what your home might be worth? Contact us for a FREE valuation!

Our team is ready to help you sell your home for the highest possible price ASAP
Key Details
Sold Price $247,500
Property Type Condo
Sub Type Condo/Co-op
Listing Status Sold
Purchase Type For Sale
Square Footage 1,133 sqft
Price per Sqft $218
Subdivision Springwood
MLS Listing ID 1002635316
Sold Date 11/02/18
Style Contemporary
Bedrooms 2
Full Baths 2
Condo Fees $379/mo
HOA Fees $56/ann
HOA Y/N Y
Abv Grd Liv Area 1,133
Originating Board MRIS
Year Built 1977
Annual Tax Amount $2,584
Tax Year 2017
Property Description
UPGRADED 2BR, 2 FULL BA SPRINGWOOD CONDO FEATURES 2 PRIVATE PATIOS W/ WOODED VIEWS!!! **FRESHLY PAINTED & NEW CARPET THROUGH-OUT** SPACIOUS LR W/ OVERSIZED SLIDERS TO PATIO**UPDATED KITCHEN W/ NEW GRANITE, NEWER APPLIANCES & CERAMIC TILE, MBR W/ WALK-IN CLOSET & PRIVATE BATH, 2ND BR W/ CEILING FAN, FULL HALL BA, LAUNDRY & UTILITY RM W/ NEW VINYL**GREAT LOCATION!! ***UNIT # IS T3***
Location
State VA
County Fairfax
Zoning 370
Rooms
Other Rooms Living Room, Dining Room, Primary Bedroom, Bedroom 2, Kitchen, Foyer
Main Level Bedrooms 2
Interior
Interior Features Kitchen - Eat-In, Kitchen - Table Space, Dining Area, Primary Bath(s), Entry Level Bedroom, Upgraded Countertops, Window Treatments, Floor Plan - Open
Hot Water Electric
Heating Forced Air
Cooling Central A/C, Ceiling Fan(s)
Equipment Washer/Dryer Hookups Only, Dishwasher, Disposal, Dryer, Stove, Washer, Water Heater
Fireplace N
Appliance Washer/Dryer Hookups Only, Dishwasher, Disposal, Dryer, Stove, Washer, Water Heater
Heat Source Electric
Exterior
Exterior Feature Patio(s)
Parking On Site 1
Community Features Covenants
Amenities Available Bike Trail, Common Grounds, Jog/Walk Path, Picnic Area, Pool - Outdoor, Soccer Field, Tennis Courts, Tot Lots/Playground, Community Center
Water Access N
View Trees/Woods
Accessibility None
Porch Patio(s)
Garage N
Building
Lot Description Trees/Wooded
Story 1
Unit Features Garden 1 - 4 Floors
Sewer Public Sewer
Water Public
Architectural Style Contemporary
Level or Stories 1
Additional Building Above Grade
Structure Type Dry Wall
New Construction N
Schools
Elementary Schools Terraset
Middle Schools Hughes
High Schools South Lakes
School District Fairfax County Public Schools
Others
HOA Fee Include Lawn Maintenance,Management,Snow Removal,Trash
Senior Community No
Tax ID 26-2-14-2-2B
Ownership Condominium
Special Listing Condition Standard
Read Less

Bought with Nikki Lagouros • Keller Williams Realty



