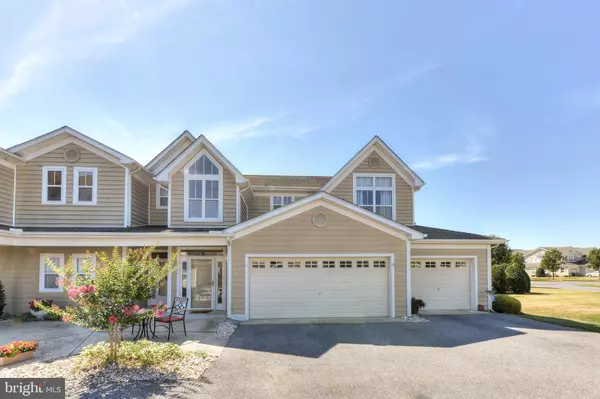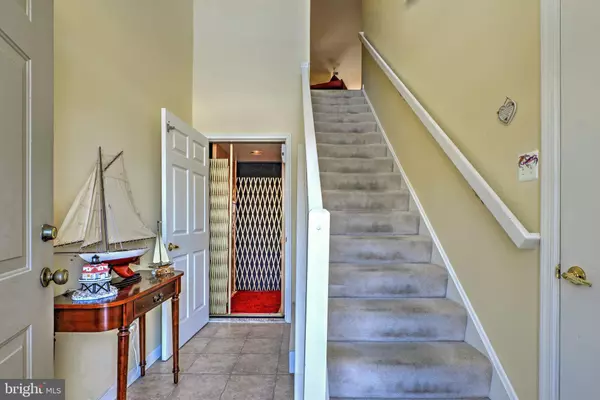For more information regarding the value of a property, please contact us for a free consultation.
111 BARKSDALE CT #1403C Milford, DE 19963
Want to know what your home might be worth? Contact us for a FREE valuation!

Our team is ready to help you sell your home for the highest possible price ASAP
Key Details
Sold Price $207,000
Property Type Condo
Sub Type Condo/Co-op
Listing Status Sold
Purchase Type For Sale
Square Footage 1,763 sqft
Price per Sqft $117
Subdivision Hearthstone Manor
MLS Listing ID 1002076728
Sold Date 11/01/18
Style Villa
Bedrooms 3
Full Baths 2
Condo Fees $1,140/ann
HOA Fees $48/ann
HOA Y/N Y
Abv Grd Liv Area 1,763
Originating Board BRIGHT
Year Built 2004
Annual Tax Amount $1,982
Tax Year 2017
Property Description
Beautiful Spacious 3BR, 2BA Villa w sunroom, vaulted ceilings, private elevator, enclosed sun porch, laundry room & 2 car garage. Maintenance Free. Natural Gas. Convenient to new Bayhealth Hospital &15 min. to DAFB & less than 20 min. to ocean beaches. Enjoy Community Center, Pool, Walking Paths & Relaxed living in Art & Rivertown of Milford w local restaurants, brewery, distillery, galleries, coffee shops, etc. Great investment, rent for $1350+/mo. 50 " wall mounted TV included
Location
State DE
County Sussex
Area Cedar Creek Hundred (31004)
Zoning Q
Direction East
Rooms
Main Level Bedrooms 3
Interior
Interior Features Breakfast Area, Carpet, Combination Dining/Living, Dining Area, Elevator, Entry Level Bedroom, Floor Plan - Open, Primary Bath(s), Walk-in Closet(s), Window Treatments, Ceiling Fan(s)
Hot Water Natural Gas
Heating Gas
Cooling Central A/C
Flooring Carpet, Vinyl, Fully Carpeted, Ceramic Tile
Equipment Built-In Microwave, Dishwasher, Disposal, Dryer, Dryer - Electric, Energy Efficient Appliances, Icemaker, Oven - Self Cleaning, Oven/Range - Electric, Range Hood, Water Heater, ENERGY STAR Refrigerator, ENERGY STAR Clothes Washer, Dryer - Front Loading, Exhaust Fan
Fireplace N
Window Features Double Pane,Energy Efficient,Insulated,Screens
Appliance Built-In Microwave, Dishwasher, Disposal, Dryer, Dryer - Electric, Energy Efficient Appliances, Icemaker, Oven - Self Cleaning, Oven/Range - Electric, Range Hood, Water Heater, ENERGY STAR Refrigerator, ENERGY STAR Clothes Washer, Dryer - Front Loading, Exhaust Fan
Heat Source Natural Gas
Laundry Main Floor
Exterior
Exterior Feature Porch(es)
Parking Features Garage Door Opener, Garage - Front Entry
Garage Spaces 4.0
Utilities Available Natural Gas Available, Water Available, Sewer Available, Cable TV Available, Electric Available, Phone Available
Amenities Available Club House, Community Center, Meeting Room, Pool - Outdoor
Water Access N
View Courtyard, Scenic Vista, Trees/Woods
Roof Type Architectural Shingle
Street Surface Black Top
Accessibility 48\"+ Halls, 32\"+ wide Doors, Elevator, Doors - Swing In, Level Entry - Main, Low Pile Carpeting
Porch Porch(es)
Attached Garage 2
Total Parking Spaces 4
Garage Y
Building
Story 1
Unit Features Garden 1 - 4 Floors
Sewer Public Septic
Water Public
Architectural Style Villa
Level or Stories 1
Additional Building Above Grade, Below Grade
Structure Type Vaulted Ceilings,Dry Wall
New Construction N
Schools
School District Milford
Others
HOA Fee Include Lawn Maintenance,Recreation Facility,Pool(s),Common Area Maintenance,Snow Removal,Insurance
Senior Community No
Tax ID 330-15.00-84.07-1403C
Ownership Condominium
Security Features Fire Detection System,Smoke Detector
Acceptable Financing Cash, Conventional
Listing Terms Cash, Conventional
Financing Cash,Conventional
Special Listing Condition Standard
Read Less

Bought with Karyn Anderson • Century 21 Harrington Realty, Inc



