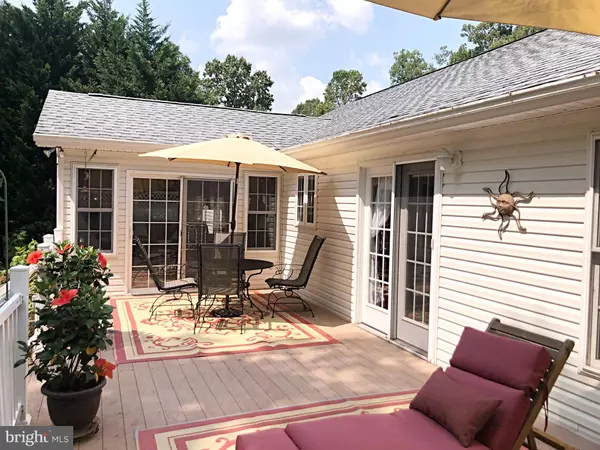For more information regarding the value of a property, please contact us for a free consultation.
22105 HACKNEY CIR Lincoln, DE 19960
Want to know what your home might be worth? Contact us for a FREE valuation!

Our team is ready to help you sell your home for the highest possible price ASAP
Key Details
Sold Price $227,000
Property Type Single Family Home
Sub Type Detached
Listing Status Sold
Purchase Type For Sale
Square Footage 1,650 sqft
Price per Sqft $137
Subdivision Cedar Creek Landing
MLS Listing ID 1002334584
Sold Date 10/31/18
Style Ranch/Rambler
Bedrooms 3
Full Baths 2
HOA Fees $12/ann
HOA Y/N Y
Abv Grd Liv Area 1,650
Originating Board BRIGHT
Year Built 2003
Annual Tax Amount $720
Tax Year 2017
Lot Size 0.478 Acres
Acres 0.48
Property Description
Built by the current owners in 2003, this home has much to offer! Several upgrades were carefully selected to accentuate the lot and add to the beauty of this home. Upgrades include dark granite countertops in the kitchen as well as the master bathroom, a sunroom with fireplace, an oversized deck that leads to a brick patio, and an attached two car garage with interior access. Kitchen cabinets have recently been updated and repainted. Appliances are in great condition. Master bedroom includes two walk-in closets and a master bathroom. Enjoy the sunrise and sunset with access to the deck from the master bedroom! This home is great for entertaining as it has an open floor plan with the kitchen, dining area, and living area all connected. Additional storage area is provided with an oversized shed in the back of the property. Don't forget to check out the secluded backyard that backs up to the woods for extra privacy. Schedule your showing TODAY!
Location
State DE
County Sussex
Area Cedar Creek Hundred (31004)
Zoning AR
Rooms
Main Level Bedrooms 3
Interior
Interior Features Breakfast Area, Carpet, Ceiling Fan(s), Combination Kitchen/Dining, Entry Level Bedroom, Family Room Off Kitchen, Floor Plan - Traditional, Primary Bath(s), Upgraded Countertops, Walk-in Closet(s)
Heating Heat Pump - Electric BackUp
Cooling Central A/C
Flooring Ceramic Tile, Laminated, Partially Carpeted, Vinyl
Fireplaces Number 1
Fireplaces Type Gas/Propane
Equipment Built-In Microwave, Dishwasher, Dryer, Exhaust Fan, Microwave, Oven/Range - Electric, Washer
Fireplace Y
Appliance Built-In Microwave, Dishwasher, Dryer, Exhaust Fan, Microwave, Oven/Range - Electric, Washer
Heat Source Electric
Laundry Main Floor
Exterior
Exterior Feature Deck(s)
Parking Features Additional Storage Area, Garage - Front Entry, Inside Access
Garage Spaces 8.0
Utilities Available Cable TV
Water Access N
View Garden/Lawn, Trees/Woods
Roof Type Unknown
Street Surface Black Top
Accessibility None
Porch Deck(s)
Attached Garage 2
Total Parking Spaces 8
Garage Y
Building
Lot Description Backs to Trees, Corner, Front Yard, Landscaping, Level, Partly Wooded, Rear Yard, SideYard(s)
Story 1
Foundation Crawl Space
Sewer On Site Septic
Water Well
Architectural Style Ranch/Rambler
Level or Stories 1
Additional Building Above Grade, Below Grade
New Construction N
Schools
Middle Schools Milford Central Academy
High Schools Milford
School District Milford
Others
Senior Community No
Tax ID 330-16.00-125.00
Ownership Fee Simple
SqFt Source Estimated
Security Features Smoke Detector
Acceptable Financing Cash, Conventional, FHA, USDA, VA
Listing Terms Cash, Conventional, FHA, USDA, VA
Financing Cash,Conventional,FHA,USDA,VA
Special Listing Condition Standard
Read Less

Bought with Richard Polite • Long & Foster Real Estate, Inc.



