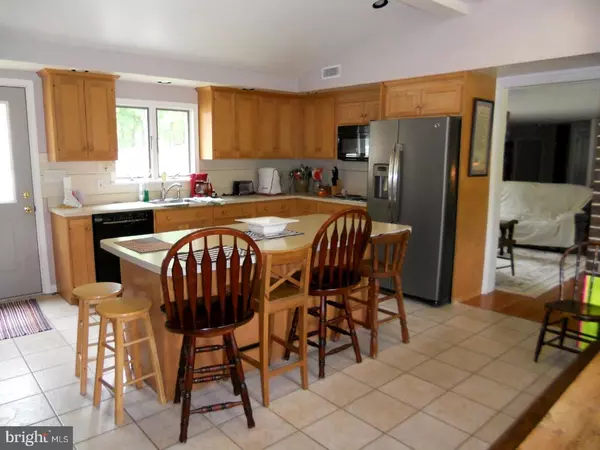For more information regarding the value of a property, please contact us for a free consultation.
1019 PECAN DR Lansdale, PA 19446
Want to know what your home might be worth? Contact us for a FREE valuation!

Our team is ready to help you sell your home for the highest possible price ASAP
Key Details
Sold Price $266,000
Property Type Single Family Home
Sub Type Detached
Listing Status Sold
Purchase Type For Sale
Square Footage 2,975 sqft
Price per Sqft $89
Subdivision None Available
MLS Listing ID 1002016596
Sold Date 10/31/18
Style Ranch/Rambler
Bedrooms 5
Full Baths 2
HOA Y/N N
Abv Grd Liv Area 2,975
Originating Board TREND
Year Built 1948
Annual Tax Amount $4,808
Tax Year 2018
Lot Size 1.276 Acres
Acres 1.28
Lot Dimensions 65
Property Description
Montgomery township ranch style home on 1+ wooded acre lot that provides lots of privacy since the house sits back from the road. This home would be perfect for a contractor since it needs some TLC. Upon entering through the front door, directly to the right is the spacious living room with a brick wood-burning fireplace and glass sliding doors that overlook the home's private front yard. Off of the living area there are 3 ample sized bedrooms and a hall bathroom. Also there is a staircase that leads up to the second floor and 2 unfinished bedrooms. Adjacent to the living room is a large updated light and bright eat-in kitchen with center island, newer appliances, dishwasher, microwave, high-hat lighting, pantry, tile floor and backsplash. Off of the kitchen is the laundry room and full bath. This home includes an addition with a family room, bedroom full bath and laundry, Additional features to this property are the 2 car garage, large storage barn, 3 large storage sheds and it's close proximity to schools and shopping centers.
Location
State PA
County Montgomery
Area Montgomery Twp (10646)
Zoning R2
Rooms
Other Rooms Living Room, Dining Room, Primary Bedroom, Bedroom 2, Bedroom 3, Kitchen, Family Room, Bedroom 1, In-Law/auPair/Suite, Laundry, Other, Attic
Interior
Interior Features Kitchen - Island, Butlers Pantry, Ceiling Fan(s), Breakfast Area
Hot Water Oil
Heating Oil, Forced Air
Cooling Wall Unit
Flooring Tile/Brick
Fireplaces Number 1
Fireplaces Type Brick
Equipment Built-In Range, Oven - Wall, Commercial Range, Dishwasher
Fireplace Y
Window Features Bay/Bow
Appliance Built-In Range, Oven - Wall, Commercial Range, Dishwasher
Heat Source Oil
Laundry Main Floor
Exterior
Garage Spaces 6.0
Utilities Available Cable TV
Water Access N
Roof Type Pitched,Shingle
Accessibility None
Total Parking Spaces 6
Garage Y
Building
Lot Description Level, Trees/Wooded
Story 1
Sewer Public Sewer
Water Well
Architectural Style Ranch/Rambler
Level or Stories 1
Additional Building Above Grade
New Construction N
Schools
High Schools North Penn Senior
School District North Penn
Others
Senior Community No
Tax ID 46-00-03034-007
Ownership Fee Simple
Acceptable Financing Conventional
Listing Terms Conventional
Financing Conventional
Read Less

Bought with Donald B Neill • RE/MAX Action Realty-Horsham



