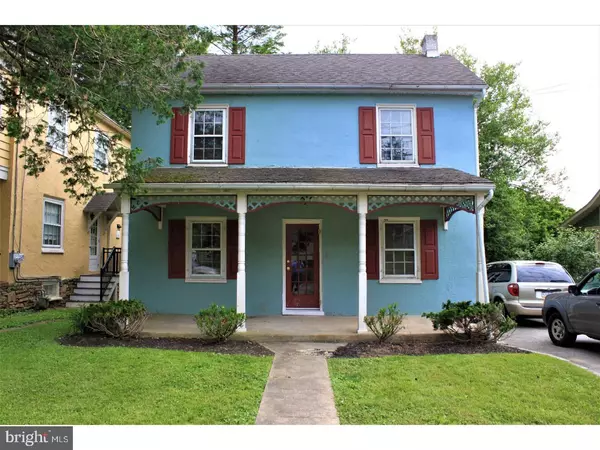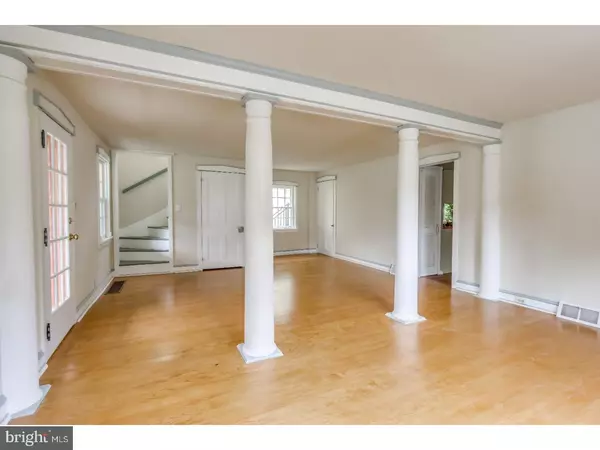For more information regarding the value of a property, please contact us for a free consultation.
412 PENNSYLVANIA AVE Avondale, PA 19311
Want to know what your home might be worth? Contact us for a FREE valuation!

Our team is ready to help you sell your home for the highest possible price ASAP
Key Details
Sold Price $105,000
Property Type Single Family Home
Sub Type Detached
Listing Status Sold
Purchase Type For Sale
Square Footage 1,820 sqft
Price per Sqft $57
Subdivision None Available
MLS Listing ID 1001788694
Sold Date 10/29/18
Style Colonial
Bedrooms 2
Full Baths 1
HOA Y/N N
Abv Grd Liv Area 1,820
Originating Board TREND
Year Built 1900
Annual Tax Amount $4,245
Tax Year 2018
Lot Size 0.378 Acres
Acres 0.38
Lot Dimensions 46X376X46X381
Property Description
Looking for a great investment opportunity and a property with loads of potential? Priced to sell quickly, this charming turn of the century colonial in the Avondale Borough has had many recent renovations to help you get a head start on the work required to bring this back to it?s full splendor. A few of the updates include all new wood floors in the living room, an updated kitchen with new counter tops and hardware, and fresh paint throughout the house. The first floor of this home is bright and open, and includes beautiful woodwork and trim seen in more expensive homes. The kitchen offers plenty of counter space, a cozy breakfast area with views of the backyard and access to the spacious laundry/mudroom. Upstairs you will find the home's two bedrooms and one full bath. This traditional borough home offers an amazing backyard with a brick patio that is both private and charming! The yard does reach to Pomeroy Ave and offers the potential for off street parking. This 2 bed, 1 bath home is waiting for it?s next owner.
Location
State PA
County Chester
Area Avondale Boro (10304)
Zoning R1
Direction Northeast
Rooms
Other Rooms Living Room, Primary Bedroom, Bedroom 2, Kitchen, Bedroom 1, Laundry, Other
Basement Full, Unfinished
Interior
Interior Features Kitchen - Eat-In
Hot Water Electric
Heating Oil, Forced Air
Cooling None
Flooring Wood, Tile/Brick
Fireplace N
Heat Source Oil
Laundry Main Floor
Exterior
Exterior Feature Patio(s), Porch(es)
Garage Spaces 2.0
Water Access N
Roof Type Pitched,Shingle
Accessibility None
Porch Patio(s), Porch(es)
Total Parking Spaces 2
Garage N
Building
Lot Description Front Yard, Rear Yard
Story 2
Sewer Public Sewer
Water Public
Architectural Style Colonial
Level or Stories 2
Additional Building Above Grade
New Construction N
Schools
Elementary Schools Avon Grove
Middle Schools Fred S. Engle
High Schools Avon Grove
School District Avon Grove
Others
Senior Community No
Tax ID 04-01 -0018
Ownership Fee Simple
Acceptable Financing Conventional, FHA 203(k)
Listing Terms Conventional, FHA 203(k)
Financing Conventional,FHA 203(k)
Read Less

Bought with Michele Waters • C21 Pierce & Bair-Kennett



