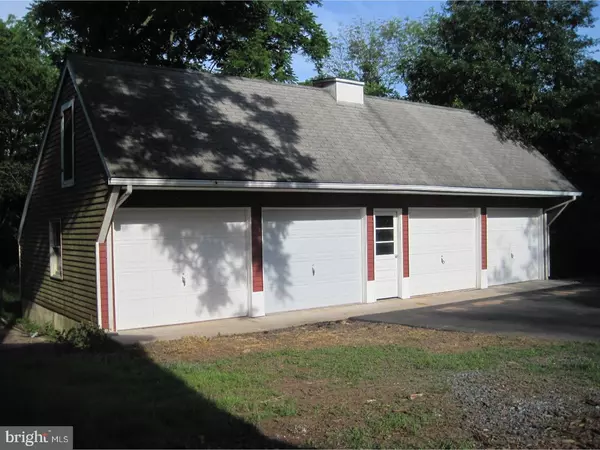For more information regarding the value of a property, please contact us for a free consultation.
1555 MORRIS RD Lansdale, PA 19446
Want to know what your home might be worth? Contact us for a FREE valuation!

Our team is ready to help you sell your home for the highest possible price ASAP
Key Details
Sold Price $300,000
Property Type Single Family Home
Sub Type Detached
Listing Status Sold
Purchase Type For Sale
Square Footage 2,178 sqft
Price per Sqft $137
Subdivision None Available
MLS Listing ID 1001894656
Sold Date 10/19/18
Style Colonial,Farmhouse/National Folk
Bedrooms 4
Full Baths 2
Half Baths 1
HOA Y/N N
Abv Grd Liv Area 2,178
Originating Board TREND
Year Built 1850
Annual Tax Amount $5,666
Tax Year 2018
Lot Size 1.837 Acres
Acres 1.84
Lot Dimensions 430
Property Description
Nearly two acre farmhouse featuring 4-5 car garage and barn. Ideal for contractors,car collectors and landscapers. The farmhouse has a large eat in kitchen with brightly lit breakfast nook and views of sideyard. Large family and living rooms plus first floor room that can be used as home office or den. Two working fireplaces on first floor and convenient half bath. Covered front porch. Second floor has large main bedroom with adjacent full bath. Three more bedrooms and full hall bath complete the second floor. Large walk up attic ideal for storage. Circular driveway that surrounds rear of house with ample paved parking area and plenty of space to park.Located minutes away from one of the areas prettiest parks, Fischer Park and 5 minutes from Lansdale turnpike interchange
Location
State PA
County Montgomery
Area Towamencin Twp (10653)
Zoning R175
Direction South
Rooms
Other Rooms Living Room, Dining Room, Primary Bedroom, Bedroom 2, Bedroom 3, Kitchen, Family Room, Bedroom 1, Laundry, Other, Attic
Basement Full, Unfinished, Outside Entrance
Interior
Interior Features Primary Bath(s), Kitchen - Eat-In
Hot Water Electric
Heating Oil, Hot Water
Cooling Wall Unit
Flooring Wood, Fully Carpeted, Vinyl
Fireplaces Number 2
Equipment Oven - Self Cleaning, Dishwasher
Fireplace Y
Appliance Oven - Self Cleaning, Dishwasher
Heat Source Oil
Laundry Main Floor
Exterior
Exterior Feature Porch(es)
Parking Features Oversized
Garage Spaces 7.0
Water Access N
Roof Type Pitched,Shingle
Accessibility None
Porch Porch(es)
Total Parking Spaces 7
Garage Y
Building
Lot Description Rear Yard, SideYard(s)
Story 2
Foundation Stone
Sewer On Site Septic
Water Well
Architectural Style Colonial, Farmhouse/National Folk
Level or Stories 2
Additional Building Above Grade
New Construction N
Schools
Middle Schools Pennfield
High Schools North Penn Senior
School District North Penn
Others
Senior Community No
Tax ID 53-00-05088-007
Ownership Fee Simple
Acceptable Financing Conventional
Listing Terms Conventional
Financing Conventional
Read Less

Bought with Amber L Moyer • RE/MAX Reliance



