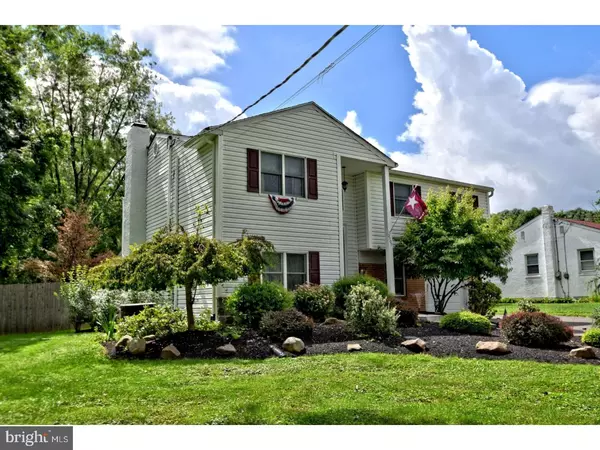For more information regarding the value of a property, please contact us for a free consultation.
2107 N LINE ST Lansdale, PA 19446
Want to know what your home might be worth? Contact us for a FREE valuation!

Our team is ready to help you sell your home for the highest possible price ASAP
Key Details
Sold Price $357,000
Property Type Single Family Home
Sub Type Detached
Listing Status Sold
Purchase Type For Sale
Square Footage 2,178 sqft
Price per Sqft $163
Subdivision None Available
MLS Listing ID 1005936315
Sold Date 10/17/18
Style Traditional,Other,Bi-level
Bedrooms 4
Full Baths 2
Half Baths 1
HOA Y/N N
Abv Grd Liv Area 2,178
Originating Board TREND
Year Built 1972
Annual Tax Amount $4,544
Tax Year 2018
Lot Size 0.689 Acres
Acres 0.69
Lot Dimensions 100
Property Description
Get more fun for your money in this newly listed single home. Located in the highly regarded North Penn School District, here you can let the "good times roll." You can unwind and find peace here in this beautifully private setting, or you can entertain a crowd; either way works! Inside, you'll find a move-in ready home that includes 3-4 total bedrooms, newer kitchen with granite counters and a beautiful window overlooking the back yard. 3 bedrooms and 2 baths are on the main level. The lower level offers a spacious family room, another bedroom or den, laundry area and a beautiful 3-season room with skylights and a slider, leading out to paver patio and fenced-in back yard. There you will find 2 sheds plus room to safely park your riding mower under cover. Recent upgrades here include gutter guards, driveway size increased to allow for more guests and turnaround room, newer sun room with windows, skylights, and new roof, new windows in kitchen & dining room, newer paver patio, and back yard was fenced in. Located in close proximity to major motor routes 309 and 202, shopping and restaurants. Don't wait to see this home you won't be disappointed.
Location
State PA
County Montgomery
Area Montgomery Twp (10646)
Zoning R2
Rooms
Other Rooms Living Room, Primary Bedroom, Bedroom 2, Bedroom 3, Kitchen, Family Room, Bedroom 1, Other, Attic
Interior
Interior Features Primary Bath(s), Kitchen - Island, Butlers Pantry, Skylight(s), Ceiling Fan(s), Attic/House Fan, Stall Shower, Dining Area
Hot Water Electric
Heating Propane, Forced Air
Cooling Central A/C
Flooring Wood, Fully Carpeted, Tile/Brick
Fireplaces Number 1
Fireplaces Type Brick
Equipment Dishwasher, Disposal
Fireplace Y
Appliance Dishwasher, Disposal
Heat Source Bottled Gas/Propane
Laundry Lower Floor
Exterior
Exterior Feature Patio(s)
Parking Features Inside Access, Oversized
Garage Spaces 3.0
Water Access N
Roof Type Pitched,Shingle
Accessibility None
Porch Patio(s)
Attached Garage 1
Total Parking Spaces 3
Garage Y
Building
Lot Description Level, Open, Front Yard, Rear Yard, SideYard(s)
Sewer Public Sewer
Water Public
Architectural Style Traditional, Other, Bi-level
Additional Building Above Grade
New Construction N
Schools
Elementary Schools Bridle Path
Middle Schools Penndale
High Schools North Penn Senior
School District North Penn
Others
Senior Community No
Tax ID 46-00-02471-003
Ownership Fee Simple
Acceptable Financing Conventional, VA, FHA 203(b)
Listing Terms Conventional, VA, FHA 203(b)
Financing Conventional,VA,FHA 203(b)
Read Less

Bought with Jacqueline M Keenan • Keller Williams Real Estate-Montgomeryville



