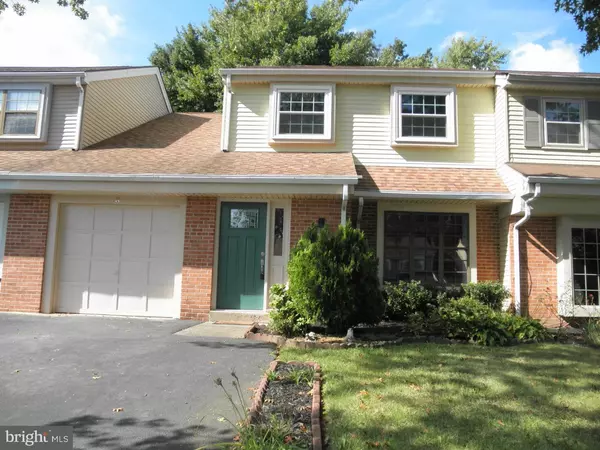For more information regarding the value of a property, please contact us for a free consultation.
8 CEDARBROOK DR Horsham, PA 19044
Want to know what your home might be worth? Contact us for a FREE valuation!

Our team is ready to help you sell your home for the highest possible price ASAP
Key Details
Sold Price $281,000
Property Type Townhouse
Sub Type Interior Row/Townhouse
Listing Status Sold
Purchase Type For Sale
Square Footage 1,742 sqft
Price per Sqft $161
Subdivision Saw Mill Valley
MLS Listing ID 1004665288
Sold Date 10/16/18
Style Colonial
Bedrooms 3
Full Baths 1
Half Baths 1
HOA Y/N N
Abv Grd Liv Area 1,742
Originating Board TREND
Year Built 1979
Annual Tax Amount $3,784
Tax Year 2018
Lot Size 3,948 Sqft
Acres 0.09
Lot Dimensions 31
Property Description
Amazing 3 bedroom townhome with no association fees has been tastefully transformed and renovated with no expense spared. Brick front details enhance its curb appeal and welcome you into an open concept floor plan featuring newly installed engineered oak flooring throughout the first floor and freshly painted with neutral colors. The warm and inviting living room bathed in natural light from a bay window flows into an attractive dining area. A chef's delight with an awesome newly renovated kitchen open to the family room perfect for entertaining features new cabinetry, recessed lighting, new stainless steel GE dishwasher and stove, vent hood and granite countertops. A cozy family room with wood-burning brick fire place, wet bar area with new countertop, sink, and faucet offers a great space for the family to gather. A back door leads to a private back yard setting with patio ideal for relaxing or cooking out. Laundry room with new tiled floor provides inside access to the garage. A convenient powder room completes the first floor. Newly carpeted,the upper level presents 2 cozy bedrooms with ample closet space and a spacious master bedroom with an additional large walk-in closet equipped with "rough-ins" already in place for a master bathroom. Additional upgrades include a brand new Goodman HVAC system (Heat pump, air handler, and thermostats) and a new front entry door. Energy efficient replacement windows were installed in 2014. To enhance your outdoor enjoyment this community is attached to the popular Horsham Township Walking Trail System, parks and playgrounds and is in close proximity to shopping and restaurants with seamless access to nearby Pa turnpike, Rt.309 & other major highways. Perfect for the family who wants to move right in and start enjoying this exceptional home and community! Offers to be reviewed on Wednesday 9/19 at 3:00.
Location
State PA
County Montgomery
Area Horsham Twp (10636)
Zoning R5
Rooms
Other Rooms Living Room, Dining Room, Primary Bedroom, Bedroom 2, Kitchen, Family Room, Bedroom 1, Laundry, Other, Attic
Interior
Interior Features Wet/Dry Bar, Kitchen - Eat-In
Hot Water Electric
Heating Electric, Forced Air
Cooling Central A/C
Flooring Wood, Fully Carpeted, Tile/Brick
Fireplaces Number 1
Fireplaces Type Brick
Equipment Oven - Self Cleaning, Dishwasher, Disposal
Fireplace Y
Window Features Bay/Bow,Energy Efficient
Appliance Oven - Self Cleaning, Dishwasher, Disposal
Heat Source Electric
Laundry Main Floor
Exterior
Exterior Feature Patio(s)
Parking Features Inside Access
Garage Spaces 3.0
Water Access N
Roof Type Shingle
Accessibility None
Porch Patio(s)
Attached Garage 1
Total Parking Spaces 3
Garage Y
Building
Lot Description Level, Front Yard, Rear Yard
Story 2
Sewer Public Sewer
Water Public
Architectural Style Colonial
Level or Stories 2
Additional Building Above Grade
New Construction N
Schools
Middle Schools Keith Valley
High Schools Hatboro-Horsham
School District Hatboro-Horsham
Others
Senior Community No
Tax ID 36-00-01832-247
Ownership Fee Simple
Acceptable Financing Conventional, VA, FHA 203(b)
Listing Terms Conventional, VA, FHA 203(b)
Financing Conventional,VA,FHA 203(b)
Read Less

Bought with Brian Kang • RE/MAX Services



