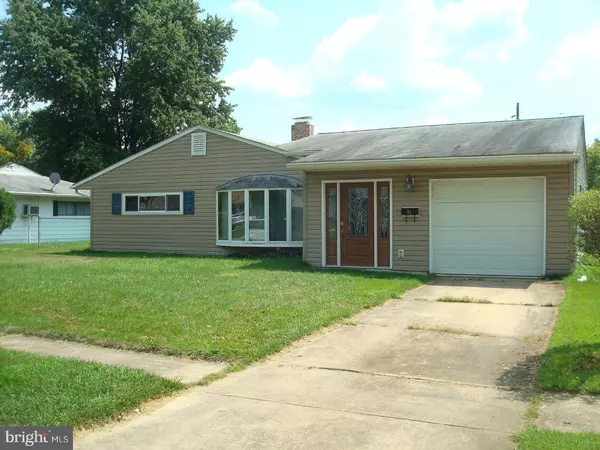For more information regarding the value of a property, please contact us for a free consultation.
90 CHAUCER DR Newark, DE 19713
Want to know what your home might be worth? Contact us for a FREE valuation!

Our team is ready to help you sell your home for the highest possible price ASAP
Key Details
Sold Price $182,900
Property Type Single Family Home
Sub Type Detached
Listing Status Sold
Purchase Type For Sale
Square Footage 1,375 sqft
Price per Sqft $133
Subdivision Brookside
MLS Listing ID 1002203334
Sold Date 10/15/18
Style Ranch/Rambler
Bedrooms 3
Full Baths 1
HOA Fees $4/ann
HOA Y/N Y
Abv Grd Liv Area 1,375
Originating Board TREND
Year Built 1953
Annual Tax Amount $1,426
Tax Year 2017
Lot Size 9,583 Sqft
Acres 0.22
Lot Dimensions 70X136
Property Description
Expanded ranch with many updates within the recent years including kitchen cabinets, remodeled bathroom, vinyl siding, windows, exterior doors and central A/C has also been added. All appliances are included in the sale. The home boasts a large addition consisting of a 40'x 11' garage which offers abundant storage or hobby/workshop space. Also, you are greeted by a very large vestibule upon entering the home which offers so many possibilities. The spacious floor-plan has an eat-in kitchen, very large great room and three nice sized bedrooms. The rear yard is level and spacious. This home needs your personal touch to make it complete.
Location
State DE
County New Castle
Area Newark/Glasgow (30905)
Zoning NC6.5
Rooms
Other Rooms Living Room, Primary Bedroom, Bedroom 2, Kitchen, Bedroom 1, Other
Interior
Interior Features Butlers Pantry, Ceiling Fan(s), Kitchen - Eat-In
Hot Water S/W Changeover
Heating Oil, Hot Water
Cooling Central A/C
Fireplaces Number 1
Equipment Built-In Range, Dishwasher, Disposal, Built-In Microwave
Fireplace Y
Window Features Bay/Bow
Appliance Built-In Range, Dishwasher, Disposal, Built-In Microwave
Heat Source Oil
Laundry Main Floor
Exterior
Parking Features Oversized
Garage Spaces 2.0
Fence Other
Utilities Available Cable TV
Water Access N
Roof Type Shingle
Accessibility None
Attached Garage 2
Total Parking Spaces 2
Garage Y
Building
Lot Description Level
Story 1
Foundation Slab
Sewer Public Sewer
Water Public
Architectural Style Ranch/Rambler
Level or Stories 1
Additional Building Above Grade
New Construction N
Schools
School District Christina
Others
Senior Community No
Tax ID 11-002.10-015
Ownership Fee Simple
Acceptable Financing Conventional, VA, FHA 203(b)
Listing Terms Conventional, VA, FHA 203(b)
Financing Conventional,VA,FHA 203(b)
Read Less

Bought with Mia Burch • Long & Foster Real Estate, Inc.



