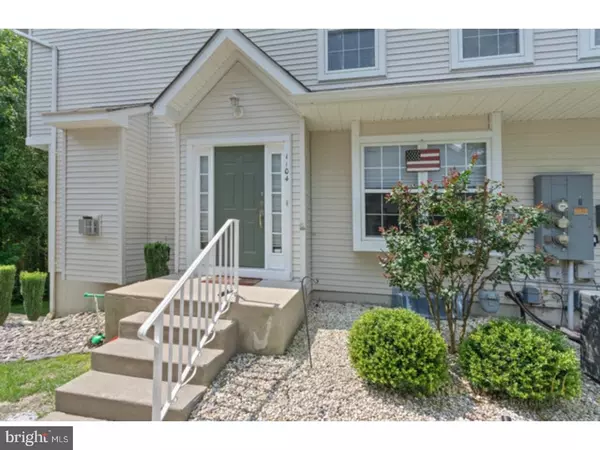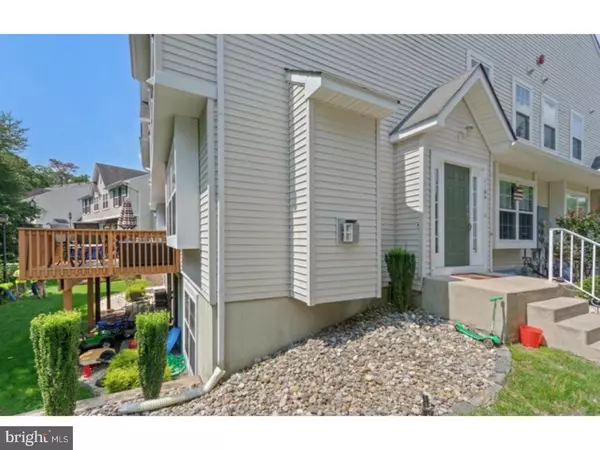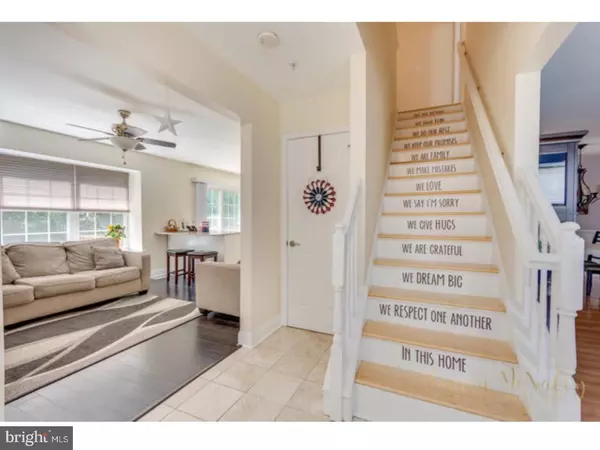For more information regarding the value of a property, please contact us for a free consultation.
1104 TANGLEWOOD DR Sicklerville, NJ 08081
Want to know what your home might be worth? Contact us for a FREE valuation!

Our team is ready to help you sell your home for the highest possible price ASAP
Key Details
Sold Price $165,000
Property Type Townhouse
Sub Type Interior Row/Townhouse
Listing Status Sold
Purchase Type For Sale
Square Footage 1,612 sqft
Price per Sqft $102
Subdivision Stonebridge Run
MLS Listing ID 1002164218
Sold Date 10/15/18
Style Traditional
Bedrooms 3
Full Baths 2
Half Baths 1
HOA Fees $195/mo
HOA Y/N Y
Abv Grd Liv Area 1,612
Originating Board TREND
Year Built 2000
Annual Tax Amount $6,405
Tax Year 2017
Lot Size 29.500 Acres
Acres 29.5
Lot Dimensions 1
Property Description
WOW!! Check out this Rare fantastic 3 story end unit town house! Just waiting for its new owners. Sits in a quiet location that backs up to the woods. Enjoy nature as you hangout on the deck that over looks the woods. As you enter Inside you will find many upgrades throughout this home. The kitchen has been updated with white cabinets , farm sink a full stainless steel appliance package and large pantry. The family room off the kitchen has a gas marble fireplace great for those winter nights! The kitchen and F/R both have hardwood floors. Plenty of room for entertaining in the formal dining and living room for gatherings. Walk Upstairs and notice your hardwood steps with wonderful saying. The master suite has a walk-in closet, the master bath has a large soaking garden tub and tile flooring!All bedrooms have hardwood flooring. Laundry room is conveniently located upstairs as well!! The full finished basement is an entertainer dream offering large media/play area, plus a bar/gym area . It also a walkout basement with sliding glass doors great for backyard access grilling and for pets! The playground is located very close to this property which is sure to please. Location , location , location Very easy access to 42 & AC expressway, and close to shopping! Come make your appointment today !!
Location
State NJ
County Camden
Area Gloucester Twp (20415)
Zoning R3
Rooms
Other Rooms Living Room, Dining Room, Primary Bedroom, Bedroom 2, Kitchen, Family Room, Bedroom 1, Other
Basement Full, Outside Entrance, Fully Finished
Interior
Interior Features Primary Bath(s), Butlers Pantry, Ceiling Fan(s), Dining Area
Hot Water Natural Gas
Heating Gas
Cooling Central A/C
Flooring Wood, Tile/Brick
Fireplaces Number 1
Fireplaces Type Marble
Fireplace Y
Heat Source Natural Gas
Laundry Upper Floor
Exterior
Exterior Feature Deck(s)
Water Access N
Roof Type Shingle
Accessibility None
Porch Deck(s)
Garage N
Building
Story 2
Sewer Public Sewer
Water Public
Architectural Style Traditional
Level or Stories 2
Additional Building Above Grade
New Construction N
Schools
High Schools Timber Creek
School District Black Horse Pike Regional Schools
Others
Senior Community No
Tax ID 15-15812-00001-C1104
Ownership Condominium
Security Features Security System
Read Less

Bought with Rocco M Nicosia • RealtyMark Properties



