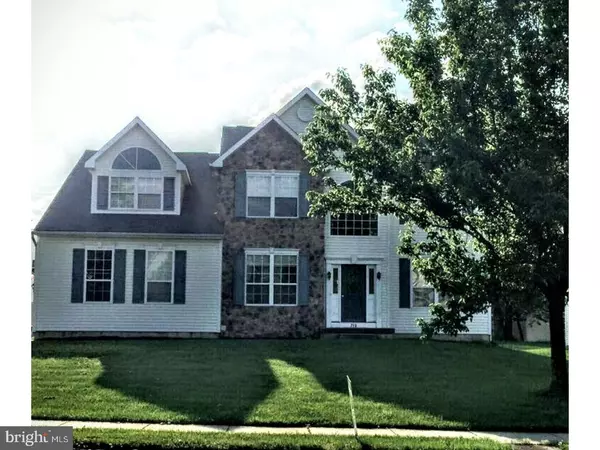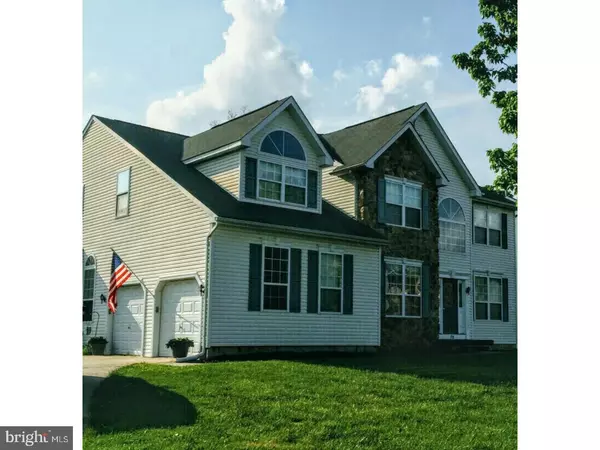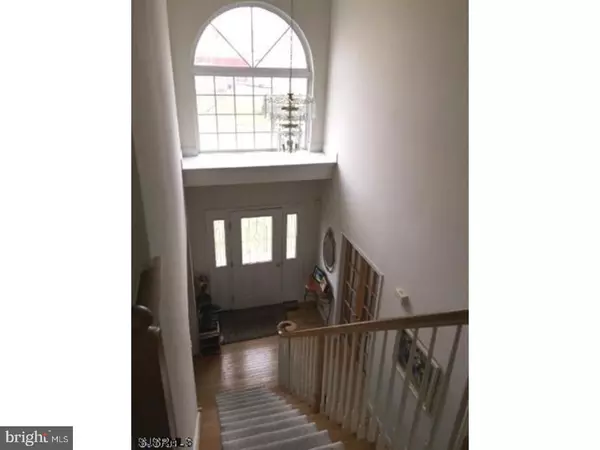For more information regarding the value of a property, please contact us for a free consultation.
715 DARTMOOR AVE Williamstown, NJ 08094
Want to know what your home might be worth? Contact us for a FREE valuation!

Our team is ready to help you sell your home for the highest possible price ASAP
Key Details
Sold Price $230,000
Property Type Single Family Home
Sub Type Detached
Listing Status Sold
Purchase Type For Sale
Square Footage 2,966 sqft
Price per Sqft $77
Subdivision Saddlebrook Farms
MLS Listing ID 1000340358
Sold Date 10/10/18
Style Colonial
Bedrooms 4
Full Baths 2
Half Baths 2
HOA Y/N N
Abv Grd Liv Area 2,966
Originating Board TREND
Year Built 2003
Annual Tax Amount $9,801
Tax Year 2017
Lot Size 0.331 Acres
Acres 0.33
Lot Dimensions 75X192
Property Description
Welcome to Saddlebrook Farms of Monroe Township. A "Stunning Rare Find", All Amenities Included. Beautiful Sun-Lit home with 4-Bedrooms, 2.2-Baths and Grand Entry 2-Story Foyer. French doors to first floor Home Office. Hardwood Floors and Ceiling Fans thru-out. Fam Room with Gas Fireplace flanked by 2 windows. Eat-In Kitchen with 42" Cabinets, Pantry and Sliders to Backyard Patio. Huge Mastersuite with Vaulted Ceilings, Arched Windows, 3 Walk-in Closets, Sitting Room and Spa Bath. Finished 2-Sided Basement with Recess Lighting, Heated/Air and Half Bath. Full Attic for Additional Storage. 2-Car Side Entry Garage. All Bedrooms, Fam Room and Basement with Tel Data Network for Cat 5 Wire. Appx. 3838 sq. ft with Finished Basement. Approved Short Sale.
Location
State NJ
County Gloucester
Area Monroe Twp (20811)
Zoning RES
Rooms
Other Rooms Living Room, Dining Room, Primary Bedroom, Bedroom 2, Bedroom 3, Kitchen, Family Room, Bedroom 1, Laundry, Attic
Basement Full, Fully Finished
Interior
Interior Features Primary Bath(s), Butlers Pantry, Ceiling Fan(s), WhirlPool/HotTub, Central Vacuum, Sprinkler System, Kitchen - Eat-In
Hot Water Natural Gas
Heating Gas
Cooling Central A/C
Fireplaces Number 1
Equipment Oven - Self Cleaning, Disposal
Fireplace Y
Appliance Oven - Self Cleaning, Disposal
Heat Source Natural Gas
Laundry Main Floor
Exterior
Parking Features Inside Access, Oversized
Garage Spaces 5.0
Fence Other
Utilities Available Cable TV
Water Access N
Roof Type Shingle
Accessibility None
Total Parking Spaces 5
Garage N
Building
Story 2
Foundation Concrete Perimeter
Sewer Public Sewer
Water Public
Architectural Style Colonial
Level or Stories 2
Additional Building Above Grade
Structure Type Cathedral Ceilings,9'+ Ceilings,High
New Construction N
Others
Senior Community No
Tax ID 11-000250102-00019
Ownership Fee Simple
Security Features Security System
Special Listing Condition Short Sale
Read Less

Bought with Venus A Davis-Minor • Entourage Elite Real Estate-Cherry Hill



