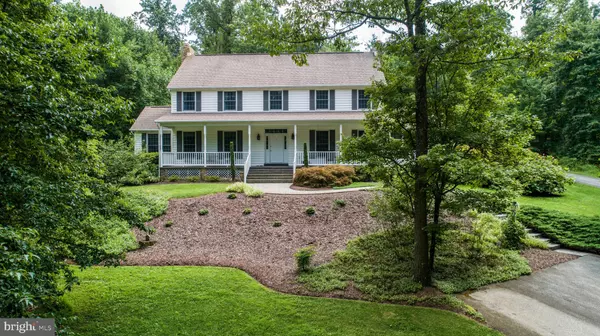For more information regarding the value of a property, please contact us for a free consultation.
7329 WOODLAND DR Spring Grove, PA 17362
Want to know what your home might be worth? Contact us for a FREE valuation!

Our team is ready to help you sell your home for the highest possible price ASAP
Key Details
Sold Price $465,000
Property Type Single Family Home
Sub Type Detached
Listing Status Sold
Purchase Type For Sale
Square Footage 3,318 sqft
Price per Sqft $140
Subdivision Jackson Twp
MLS Listing ID 1002113340
Sold Date 10/09/18
Style Colonial
Bedrooms 4
Full Baths 2
Half Baths 2
HOA Y/N N
Abv Grd Liv Area 3,318
Originating Board BRIGHT
Year Built 1997
Annual Tax Amount $81
Tax Year 2018
Lot Size 10.440 Acres
Acres 10.44
Property Description
If you are looking for seclusion and privacy, here is the one for you! This home sitting on 10.44 acres has quality at every turn. It is designed after the John Jay Homestead in Katonah, NY. The home sits back a long tree lined driveway surrounded by acres of hardwoods. First floor has 9 foot ceilings throughout, huge eat-in kitchen with hardwood floors. Crown molding, breakfast bar separate dining area and wood fireplace. Separate dining room with tile floors and access to patio area. Spacious living room with wood floors, crown molding, additional fireplace and office/study area. There is a first-floor bedroom, laundry/mudroom and 2, half baths. The second floor has a large master suite with walk-in closet, master bath with dual vanities, whirlpool tub and separate shower. Additionally, second floor has two more bedrooms and full bath. Oversized 3-car garage. First floor and master bedroom are wired for surround sound. Hot water baseboard heat with dual zones a wood-stove and central A/C. Exterior has extensive landscaping plus paver front and rear patios and walkways. Enjoy watching wildlife out any window. Hard to find a custom home with a setting like this!
Location
State PA
County York
Area Jackson Twp (15233)
Zoning FARM
Rooms
Other Rooms Living Room, Dining Room, Primary Bedroom, Bedroom 2, Bedroom 3, Bedroom 4, Kitchen, Basement, Foyer, Laundry, Office, Bathroom 2, Primary Bathroom, Half Bath
Basement Full, Unfinished, Garage Access
Main Level Bedrooms 1
Interior
Interior Features Carpet, Ceiling Fan(s), Central Vacuum, Crown Moldings, Dining Area, Entry Level Bedroom, Kitchen - Eat-In, Primary Bath(s), Recessed Lighting, Walk-in Closet(s), Wood Floors, Stove - Wood
Heating Hot Water, Baseboard
Cooling Central A/C
Flooring Hardwood, Ceramic Tile, Carpet, Vinyl
Fireplaces Number 2
Fireplaces Type Wood
Equipment Built-In Microwave, Cooktop, Dishwasher, Oven - Wall, Refrigerator, Dryer
Fireplace Y
Window Features Double Pane
Appliance Built-In Microwave, Cooktop, Dishwasher, Oven - Wall, Refrigerator, Dryer
Heat Source Oil
Laundry Main Floor
Exterior
Parking Features Garage - Side Entry, Inside Access, Oversized
Garage Spaces 3.0
Water Access N
View Garden/Lawn, Trees/Woods
Roof Type Architectural Shingle
Accessibility Other
Road Frontage Boro/Township
Attached Garage 3
Total Parking Spaces 3
Garage Y
Building
Story 2
Sewer On Site Septic
Water Well
Architectural Style Colonial
Level or Stories 2
Additional Building Above Grade, Below Grade
Structure Type Dry Wall,9'+ Ceilings
New Construction N
Schools
High Schools Spring Grove Area
School District Spring Grove Area
Others
Senior Community No
Tax ID 33-000-FE-0226-F0-00000
Ownership Fee Simple
SqFt Source Assessor
Acceptable Financing Cash, Conventional, VA
Listing Terms Cash, Conventional, VA
Financing Cash,Conventional,VA
Special Listing Condition Standard
Read Less

Bought with Chrissie L Barrick • Berkshire Hathaway HomeServices Homesale Realty



