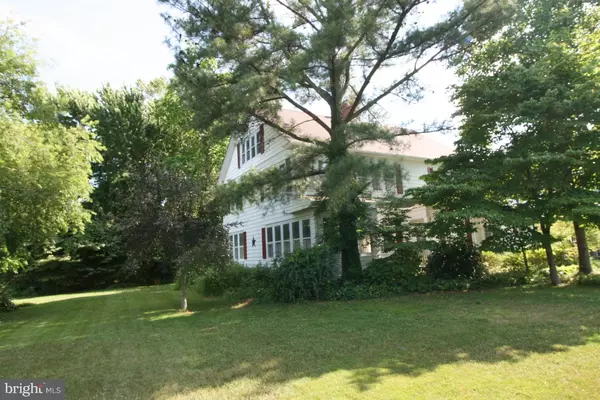For more information regarding the value of a property, please contact us for a free consultation.
405 MAIN ST Ellendale, DE 19941
Want to know what your home might be worth? Contact us for a FREE valuation!

Our team is ready to help you sell your home for the highest possible price ASAP
Key Details
Sold Price $195,000
Property Type Single Family Home
Sub Type Detached
Listing Status Sold
Purchase Type For Sale
Square Footage 3,167 sqft
Price per Sqft $61
Subdivision Ellendale
MLS Listing ID 1001961934
Sold Date 10/05/18
Style Colonial
Bedrooms 5
Full Baths 2
HOA Y/N N
Abv Grd Liv Area 3,167
Originating Board BRIGHT
Year Built 1934
Annual Tax Amount $673
Tax Year 2017
Lot Size 0.441 Acres
Acres 0.64
Lot Dimensions 170 X 160
Property Description
Spacious and grand is the feeling you ll get when you first walk in to this circa 1930 s Colonial. The owner used to operate a B&B here, due to the numerous (5) bedrooms and oversized lush yard. Now you ll find a 1st floor guest room with full bath & adjacent study, which could work as an In-law suite. There are two brick fireplaces; one with a wood/coal burning insert for supplemental heat. The primary heat is cozy radiators up & down, with two strategically located propane units to take the chill off between seasons. Ideal for an artist, hobbyist or possibly a home occupation, with extra rooms; sunroom, enclosed porch, study, etc. Hardwood floors throughout. The solid wood interior doors are repurposed from a ship! Upstairs there are 4 large bedrooms, hall bath, and a smaller room which might adapt to a 3rd bath or walk-in closet. There are walk-up stairs to the open attic; potential hide-away if you need more space! Over 3000sf of living space complete with nooks and crannies. Outside, walk the yard amply planted with a variety of flowers & shrubs. Tucked away is a gardener s shed. A back alley provides a rear driveway along the converted garage(now a workshop & storage). Over 170 feet of frontage on Main St, making it one of the largest parcels in Ellendale. Three tax parcels convey, so what are you waiting for? Come see it today!
Location
State DE
County Sussex
Area Cedar Creek Hundred (31004)
Zoning RS
Direction North
Rooms
Other Rooms Living Room, Dining Room, Primary Bedroom, Bedroom 2, Bedroom 4, Bedroom 5, Kitchen, Study, Sun/Florida Room, Storage Room, Bathroom 3, Full Bath
Basement Drainage System, Interior Access, Sump Pump
Main Level Bedrooms 1
Interior
Interior Features Attic, Built-Ins, Ceiling Fan(s), Chair Railings, Dining Area, Double/Dual Staircase, Entry Level Bedroom, Floor Plan - Traditional, Formal/Separate Dining Room, Kitchen - Country, Stall Shower, Studio, Window Treatments, Wood Floors, Wood Stove
Hot Water Electric
Heating Hot Water, Oil, Radiator
Cooling Ceiling Fan(s), Window Unit(s)
Flooring Hardwood, Vinyl
Fireplaces Number 2
Fireplaces Type Brick, Insert
Equipment Dishwasher, Dryer - Electric, Exhaust Fan, Freezer, Microwave, Oven/Range - Gas, Refrigerator, Washer, Water Heater
Fireplace Y
Window Features Storm,Wood Frame
Appliance Dishwasher, Dryer - Electric, Exhaust Fan, Freezer, Microwave, Oven/Range - Gas, Refrigerator, Washer, Water Heater
Heat Source Oil
Laundry Main Floor
Exterior
Exterior Feature Porch(es), Screened
Garage Spaces 5.0
Utilities Available Cable TV Available, Phone Connected, Sewer Available
Water Access N
View Garden/Lawn
Roof Type Architectural Shingle,Asphalt
Street Surface Black Top
Accessibility None
Porch Porch(es), Screened
Road Frontage City/County
Total Parking Spaces 5
Garage N
Building
Lot Description Additional Lot(s), Landscaping, Rear Yard, SideYard(s)
Story 2
Foundation Block, Brick/Mortar
Sewer Public Sewer
Water Well
Architectural Style Colonial
Level or Stories 2
Additional Building Above Grade, Below Grade
Structure Type Plaster Walls
New Construction N
Schools
School District Milford
Others
Senior Community No
Tax ID 230-27.13-51.00
Ownership Fee Simple
SqFt Source Assessor
Acceptable Financing Cash, Conventional, FHA, FHA 203(k), USDA, VA
Listing Terms Cash, Conventional, FHA, FHA 203(k), USDA, VA
Financing Cash,Conventional,FHA,FHA 203(k),USDA,VA
Special Listing Condition Standard
Read Less

Bought with Joseph Sterner • JOE MAGGIO REALTY



