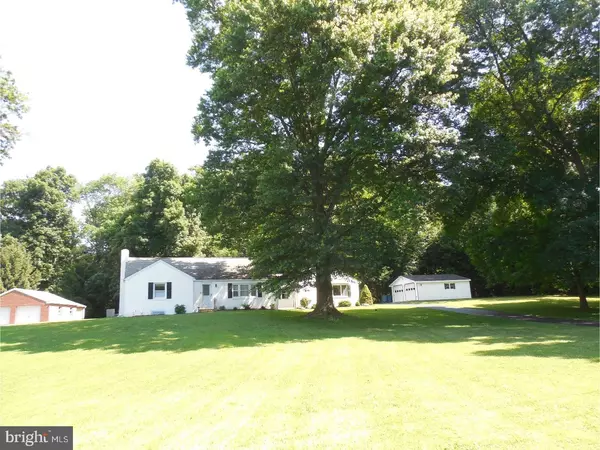For more information regarding the value of a property, please contact us for a free consultation.
1135 S TOWNSHIP LINE RD Royersford, PA 19468
Want to know what your home might be worth? Contact us for a FREE valuation!

Our team is ready to help you sell your home for the highest possible price ASAP
Key Details
Sold Price $270,000
Property Type Single Family Home
Sub Type Detached
Listing Status Sold
Purchase Type For Sale
Square Footage 2,018 sqft
Price per Sqft $133
Subdivision None Available
MLS Listing ID 1001965866
Sold Date 10/05/18
Style Ranch/Rambler
Bedrooms 2
Full Baths 1
Half Baths 1
HOA Y/N N
Abv Grd Liv Area 2,018
Originating Board TREND
Year Built 1953
Annual Tax Amount $4,622
Tax Year 2018
Lot Size 0.882 Acres
Acres 0.88
Lot Dimensions 140
Property Description
Welcome to this spacious rancher conveniently located in Limerick. Living room entry with original hardwood floors under carpeting. Updated kitchen with breakfast bar, eating area, custom built-in hutch. The original garage and breezeway have been converted into a formal dining room and family room with recessed lighting, ceiling fan and a powder room. If needed the family room could be converted into a 3rd bedroom. On the other end of the house are 2 large bedrooms with exposed hardwood floors and a hall bathroom. The full walk out basement offers laundry area, fireplace (never used by current owner), fully heated with separate heating zone. Replacement windows throughout. Newer heater. The lot offers a large front yard, patio, fenced in back yard bordering wooded area, ample driveway space for entertaining and easy turn around. 2 car pre-fab garage. Less than a mile to 422 bypass, grocery store, shopping, dining, & YMCA.
Location
State PA
County Montgomery
Area Limerick Twp (10637)
Zoning R4
Rooms
Other Rooms Living Room, Dining Room, Primary Bedroom, Kitchen, Family Room, Bedroom 1
Basement Full, Outside Entrance
Interior
Interior Features Kitchen - Eat-In
Hot Water S/W Changeover
Heating Oil, Hot Water, Baseboard
Cooling Central A/C
Flooring Wood, Fully Carpeted, Vinyl
Fireplaces Number 1
Fireplaces Type Brick
Equipment Dishwasher
Fireplace Y
Window Features Replacement
Appliance Dishwasher
Heat Source Oil
Laundry Basement
Exterior
Exterior Feature Patio(s)
Garage Spaces 5.0
Fence Other
Utilities Available Cable TV
Water Access N
Roof Type Pitched,Shingle
Accessibility None
Porch Patio(s)
Total Parking Spaces 5
Garage Y
Building
Lot Description Trees/Wooded, Front Yard, Rear Yard, SideYard(s)
Story 1
Foundation Brick/Mortar
Sewer On Site Septic
Water Well
Architectural Style Ranch/Rambler
Level or Stories 1
Additional Building Above Grade
New Construction N
Schools
School District Spring-Ford Area
Others
Senior Community No
Tax ID 37-00-05308-001
Ownership Fee Simple
Acceptable Financing Conventional
Listing Terms Conventional
Financing Conventional
Read Less

Bought with John Kershner • Keller Williams Realty Group



