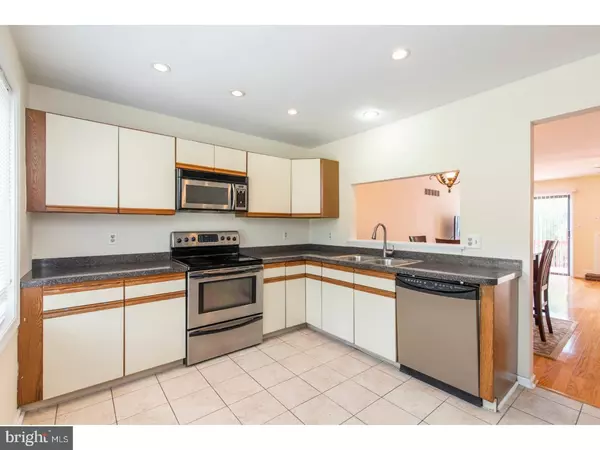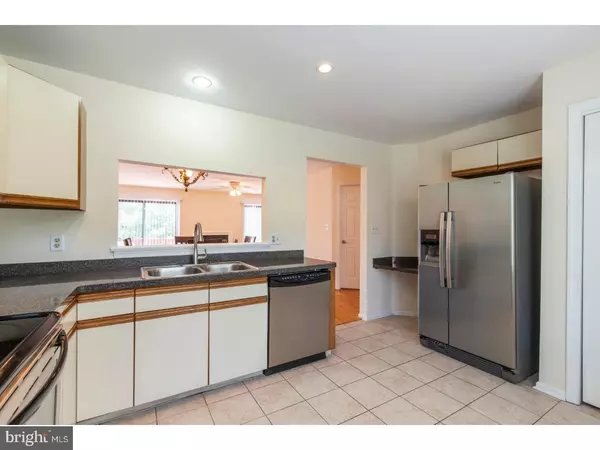For more information regarding the value of a property, please contact us for a free consultation.
1522 VILLA RD Wilmington, DE 19809
Want to know what your home might be worth? Contact us for a FREE valuation!

Our team is ready to help you sell your home for the highest possible price ASAP
Key Details
Sold Price $215,000
Property Type Townhouse
Sub Type Interior Row/Townhouse
Listing Status Sold
Purchase Type For Sale
Square Footage 2,025 sqft
Price per Sqft $106
Subdivision Riverridge
MLS Listing ID 1002029586
Sold Date 10/03/18
Style Colonial
Bedrooms 2
Full Baths 2
Half Baths 1
HOA Fees $33/ann
HOA Y/N Y
Abv Grd Liv Area 2,025
Originating Board TREND
Year Built 1986
Annual Tax Amount $2,963
Tax Year 2017
Lot Size 3,049 Sqft
Acres 0.07
Lot Dimensions 22X132
Property Description
Charming three level townhouse with river views is awaiting your arrival! This lovely unit features an bright kitchen, hardwood flooring on the main level and a large loft. The bright living room is highlighted by an open floor plan, large windows, and a fireplace. Two sets of sliding doors open to the expansive deck complete with room to grill and peaceful views. The dining room is the perfect space for hosting friends and family and features a pass through to the kitchen for ease of entertaining. Delight in the kitchen that is complete with stainless appliances, ample cabinetry, and a pantry. Retreat to the upstairs master suite which is bright and roomy and offers a nice en-suite bathroom. Soak in the river views from this beautiful space. A spacious loft sits atop the master bedrooms and is well suited as an office, den, or home gym. A second sunny bedroom and full bathroom complete this level. Move down to the lower level and enjoy the comfortable rec room which opens to the covered patio and deep rear yard. Additional features include an attached 1-car garage and large laundry room. Excellent location near the river, I-495, I-95, airport, shops, and dining. Don't miss this attractive home!
Location
State DE
County New Castle
Area Brandywine (30901)
Zoning NCTH
Rooms
Other Rooms Living Room, Dining Room, Primary Bedroom, Bedroom 2, Kitchen, Family Room, Bedroom 1, Other
Basement Full
Interior
Interior Features Primary Bath(s), Butlers Pantry, Skylight(s), Ceiling Fan(s), Kitchen - Eat-In
Hot Water Electric
Heating Heat Pump - Electric BackUp, Forced Air
Cooling Central A/C
Flooring Wood, Fully Carpeted, Vinyl
Fireplaces Number 1
Fireplaces Type Stone
Equipment Built-In Range, Dishwasher, Disposal, Built-In Microwave
Fireplace Y
Appliance Built-In Range, Dishwasher, Disposal, Built-In Microwave
Laundry Lower Floor
Exterior
Exterior Feature Deck(s), Patio(s)
Parking Features Inside Access
Garage Spaces 4.0
Utilities Available Cable TV
Water Access N
Roof Type Pitched,Shingle
Accessibility None
Porch Deck(s), Patio(s)
Attached Garage 1
Total Parking Spaces 4
Garage Y
Building
Story 2
Sewer Public Sewer
Water Public
Architectural Style Colonial
Level or Stories 2
Additional Building Above Grade
Structure Type Cathedral Ceilings,9'+ Ceilings
New Construction N
Schools
School District Brandywine
Others
Senior Community No
Tax ID 06-133.00-300
Ownership Fee Simple
Acceptable Financing Conventional, VA, FHA 203(b)
Listing Terms Conventional, VA, FHA 203(b)
Financing Conventional,VA,FHA 203(b)
Read Less

Bought with Kristine Mottola • Long & Foster Real Estate, Inc.



