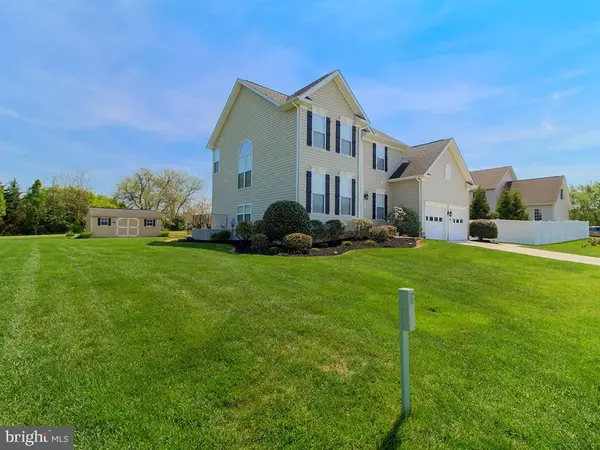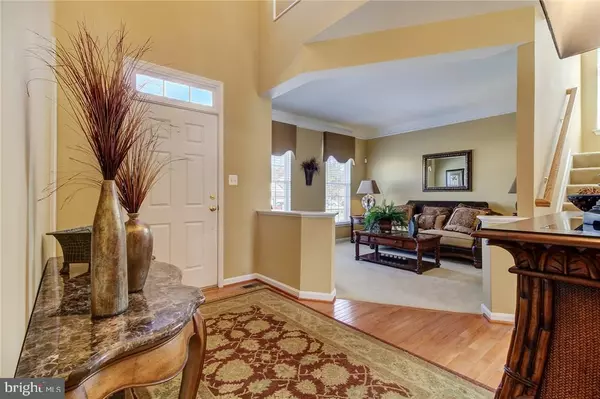For more information regarding the value of a property, please contact us for a free consultation.
36 MAYOR LN Felton, DE 19943
Want to know what your home might be worth? Contact us for a FREE valuation!

Our team is ready to help you sell your home for the highest possible price ASAP
Key Details
Sold Price $319,000
Property Type Single Family Home
Sub Type Detached
Listing Status Sold
Purchase Type For Sale
Square Footage 2,800 sqft
Price per Sqft $113
Subdivision Hidden Pond
MLS Listing ID 1001571974
Sold Date 09/28/18
Style Contemporary
Bedrooms 4
Full Baths 3
Half Baths 1
HOA Y/N N
Abv Grd Liv Area 2,800
Originating Board SCAOR
Year Built 2005
Annual Tax Amount $1,771
Tax Year 2017
Lot Size 10,625 Sqft
Acres 0.24
Property Description
Every upgrade is considered in this pristine, gently-used home in the community of Hidden Pond. This former model home features architectural details such as wide crown molding, tray ceilings, custom wall and window coverings and hardwood flooring throughout. Two-story entryway with Palladian window leads to a gracious sitting room. The chef's kitchen offers an island and pantry and is adjacent to both the formal dining room and light-filled breakfast room. The great room is highlighted by a floor-to-ceiling stone fireplace. Upstairs you'll find a spacious owner's suite with spa bath and three additional bedrooms and a full bath. Full finished basement provides space for both recreation and storage. Energy-efficient natural gas, home is on Felton Town utilities. Don't miss out on this exceptional home!
Location
State DE
County Kent
Area Lake Forest (30804)
Zoning GR
Rooms
Basement Fully Finished, Sump Pump, Walkout Stairs
Interior
Interior Features Attic, Kitchen - Island, Pantry, Ceiling Fan(s), Window Treatments
Hot Water Natural Gas
Heating Forced Air
Cooling Central A/C
Flooring Carpet, Hardwood, Vinyl
Fireplaces Number 1
Fireplaces Type Gas/Propane
Equipment Dishwasher, Disposal, Exhaust Fan, Icemaker, Refrigerator, Microwave, Oven/Range - Gas, Oven - Self Cleaning, Water Heater, Dryer, Washer
Furnishings No
Fireplace Y
Appliance Dishwasher, Disposal, Exhaust Fan, Icemaker, Refrigerator, Microwave, Oven/Range - Gas, Oven - Self Cleaning, Water Heater, Dryer, Washer
Heat Source Natural Gas
Exterior
Exterior Feature Patio(s)
Parking Features Garage Door Opener
Garage Spaces 2.0
Water Access N
Roof Type Architectural Shingle
Accessibility None
Porch Patio(s)
Attached Garage 2
Total Parking Spaces 2
Garage Y
Building
Lot Description Landscaping
Story 2
Foundation Concrete Perimeter
Sewer Public Sewer
Water Public
Architectural Style Contemporary
Level or Stories 2
Additional Building Above Grade
New Construction N
Schools
School District Lake Forest
Others
Senior Community No
Tax ID 8-07-12903-02-3700-000
Ownership Fee Simple
SqFt Source Estimated
Security Features Security System
Acceptable Financing Cash, Conventional
Listing Terms Cash, Conventional
Financing Cash,Conventional
Special Listing Condition Standard
Read Less

Bought with DANA BENDEL • First Class Properties



