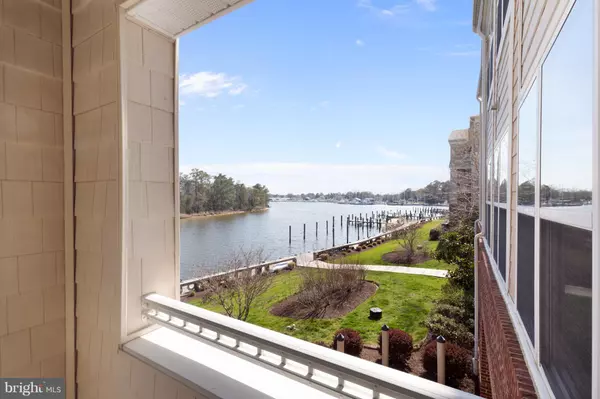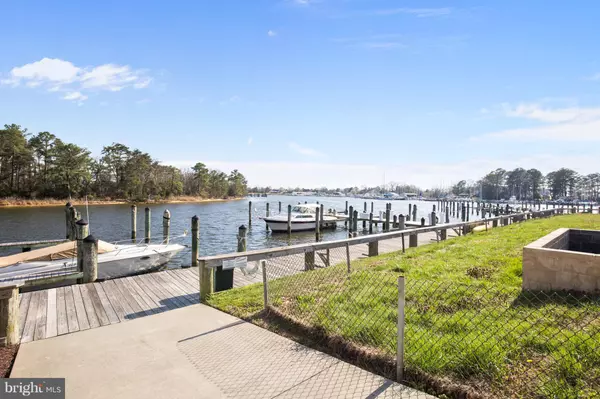For more information regarding the value of a property, please contact us for a free consultation.
912 OYSTER BAY PL #203 Dowell, MD 20629
Want to know what your home might be worth? Contact us for a FREE valuation!

Our team is ready to help you sell your home for the highest possible price ASAP
Key Details
Sold Price $350,000
Property Type Condo
Sub Type Condo/Co-op
Listing Status Sold
Purchase Type For Sale
Square Footage 1,760 sqft
Price per Sqft $198
Subdivision Oyster Bay Condominiums
MLS Listing ID 1000408264
Sold Date 09/21/18
Style Contemporary
Bedrooms 3
Full Baths 2
Condo Fees $500/mo
HOA Y/N N
Abv Grd Liv Area 1,760
Originating Board MRIS
Year Built 2006
Annual Tax Amount $3,697
Tax Year 2017
Property Description
Best value in Oyster Bay...let summer 2018 begin! Move-in ready single level condo unit with 2 parking spots, storage, large boat slip G10! See your boat from the porch. Boat slip is easy in/out, 6'+MLW. Open space floor plan with great natural light, upgraded ceramic flooring in living/dining/kitchen/breakfast, granite counters and SS appliances. Two covered parking spots is a really big BONUS!
Location
State MD
County Calvert
Zoning TC
Direction Southwest
Rooms
Other Rooms Living Room, Dining Room, Primary Bedroom, Bedroom 2, Bedroom 3, Kitchen, Breakfast Room
Main Level Bedrooms 3
Interior
Interior Features Dining Area, Breakfast Area, Kitchen - Eat-In, Kitchen - Gourmet, Combination Dining/Living, Primary Bath(s), Chair Railings, Upgraded Countertops, Crown Moldings, Window Treatments, WhirlPool/HotTub, Recessed Lighting, Floor Plan - Open
Hot Water Electric
Heating Heat Pump(s)
Cooling Heat Pump(s)
Fireplaces Number 1
Fireplaces Type Gas/Propane, Mantel(s)
Equipment Dishwasher, Disposal, Dryer, Microwave, Oven/Range - Electric, Refrigerator, Washer, Washer/Dryer Stacked
Fireplace Y
Window Features Screens,Vinyl Clad
Appliance Dishwasher, Disposal, Dryer, Microwave, Oven/Range - Electric, Refrigerator, Washer, Washer/Dryer Stacked
Heat Source Electric
Exterior
Exterior Feature Balcony
Parking Features Covered Parking, Additional Storage Area
Pool In Ground
Community Features Alterations/Architectural Changes, Building Restrictions, Commercial Vehicles Prohibited, Covenants, Elevator Use, Moving In Times, Pets - Allowed, Rec Equip, Restrictions, RV/Boat/Trail
Utilities Available Cable TV Available
Amenities Available Club House, Common Grounds, Community Center, Exercise Room, Fencing, Meeting Room, Party Room, Pool - Outdoor, Tennis Courts, Water/Lake Privileges
Waterfront Description Private Dock Site,Shared
Water Access Y
Water Access Desc Boat - Powered,Canoe/Kayak,Fishing Allowed,Personal Watercraft (PWC),Private Access,Sail,Waterski/Wakeboard
View Water, Scenic Vista
Roof Type Shingle
Accessibility Doors - Lever Handle(s), Doors - Swing In, Entry Slope <1', 32\"+ wide Doors
Porch Balcony
Garage N
Building
Story 1
Unit Features Garden 1 - 4 Floors
Foundation Pilings, Slab, Concrete Perimeter
Sewer Public Sewer
Water Public
Architectural Style Contemporary
Level or Stories 1
Additional Building Above Grade
Structure Type 9'+ Ceilings
New Construction N
Others
HOA Fee Include Common Area Maintenance,Lawn Maintenance,Management,Insurance,Recreation Facility,Reserve Funds,Snow Removal
Senior Community No
Tax ID 0501214039
Ownership Condominium
Acceptable Financing Cash, Conventional, VA
Listing Terms Cash, Conventional, VA
Financing Cash,Conventional,VA
Special Listing Condition Standard
Read Less

Bought with Bradley A Franzen • Franzen Realtors, Inc.



