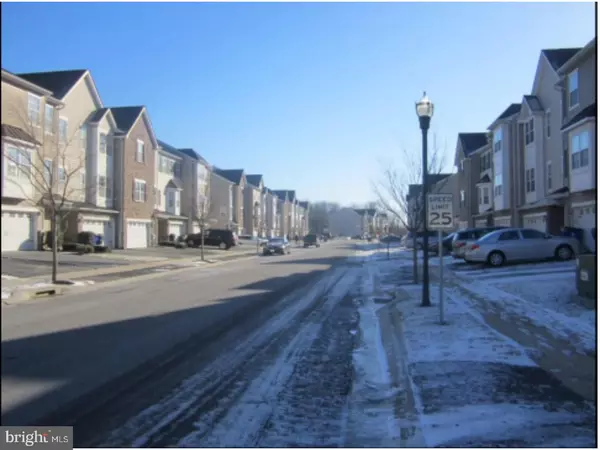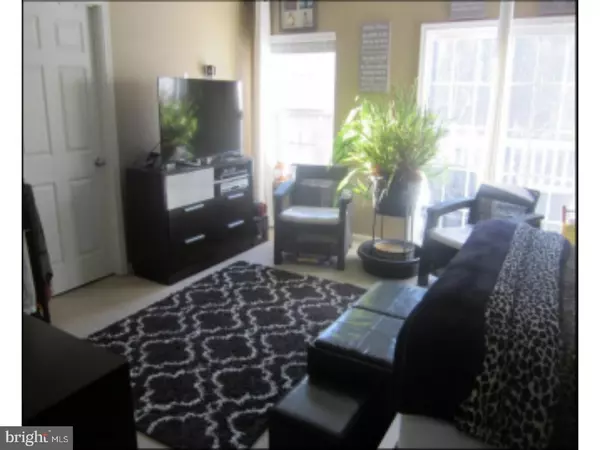For more information regarding the value of a property, please contact us for a free consultation.
410 JACOBSEN DR Newark, DE 19702
Want to know what your home might be worth? Contact us for a FREE valuation!

Our team is ready to help you sell your home for the highest possible price ASAP
Key Details
Sold Price $263,500
Property Type Townhouse
Sub Type Interior Row/Townhouse
Listing Status Sold
Purchase Type For Sale
Square Footage 2,900 sqft
Price per Sqft $90
Subdivision Hudson Village
MLS Listing ID 1001541526
Sold Date 07/30/18
Style Other
Bedrooms 4
Full Baths 2
Half Baths 2
HOA Fees $200/mo
HOA Y/N Y
Abv Grd Liv Area 2,900
Originating Board TREND
Year Built 2009
Annual Tax Amount $2,220
Tax Year 2017
Property Description
Outstanding large townhouse. Carpet removed for new carpet to be installed by buyer, $3000 credit offered to buyer to pay for carpet with an acceptable offer. Rear 20x8 deck off Country Kitchen, 10x8 deck off MBR. The unit has been properly maintained. Home freshly painted top to bottom. Home is in VERY good condition. 4 bedrooms, 3 levels, 2 full baths, 2 half baths. One car garage, 2 decks. beautiful views, perfect location for easy access to Wilmington, Newark, and Pa. Estate sale - as is, no inspection credits, please make all offers as is.
Location
State DE
County New Castle
Area Newark/Glasgow (30905)
Zoning NCPUD
Direction East
Rooms
Other Rooms Living Room, Primary Bedroom, Bedroom 2, Bedroom 3, Kitchen, Bedroom 1
Basement Partial
Interior
Interior Features Kitchen - Island
Hot Water Natural Gas
Heating Gas, Forced Air
Cooling Central A/C
Flooring Wood, Fully Carpeted, Vinyl
Fireplace N
Heat Source Natural Gas
Laundry Main Floor
Exterior
Garage Spaces 2.0
Water Access N
Roof Type Pitched,Shingle
Accessibility None
Attached Garage 1
Total Parking Spaces 2
Garage Y
Building
Lot Description Level
Story 2
Foundation Concrete Perimeter
Sewer Public Sewer
Water Public
Architectural Style Other
Level or Stories 2
Additional Building Above Grade
New Construction N
Schools
School District Christina
Others
HOA Fee Include Lawn Maintenance,Snow Removal
Senior Community No
Tax ID 09-029.00-027.C.0016
Ownership Fee Simple
Acceptable Financing Conventional, VA, FHA 203(b), USDA
Listing Terms Conventional, VA, FHA 203(b), USDA
Financing Conventional,VA,FHA 203(b),USDA
Read Less

Bought with Rajesh Veeragandham • Brokers Realty Group, LLC



