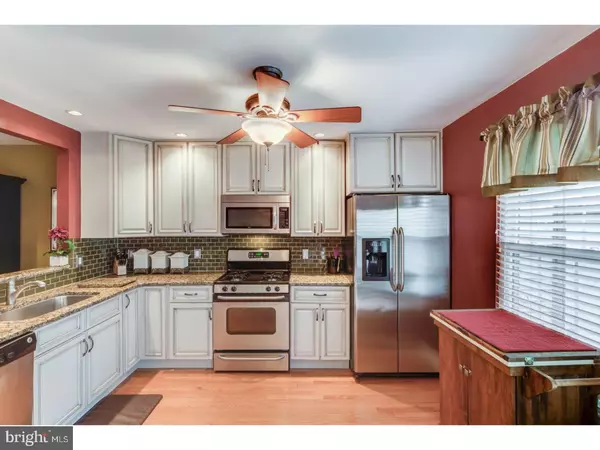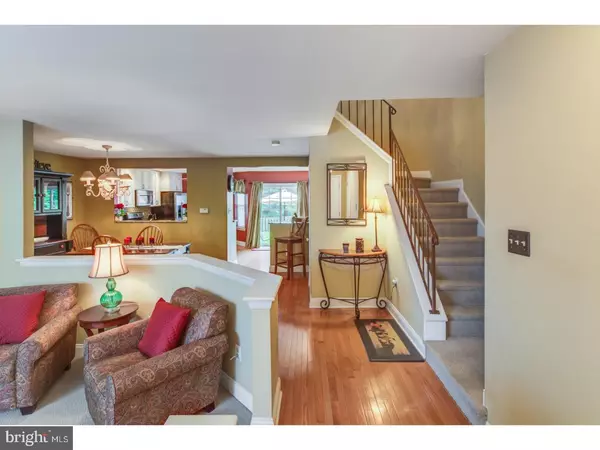For more information regarding the value of a property, please contact us for a free consultation.
48 BURGUNDY DR Evesham Twp, NJ 08053
Want to know what your home might be worth? Contact us for a FREE valuation!

Our team is ready to help you sell your home for the highest possible price ASAP
Key Details
Sold Price $230,000
Property Type Townhouse
Sub Type Interior Row/Townhouse
Listing Status Sold
Purchase Type For Sale
Square Footage 1,652 sqft
Price per Sqft $139
Subdivision Vineyards
MLS Listing ID 1001754952
Sold Date 09/17/18
Style Traditional
Bedrooms 3
Full Baths 2
Half Baths 1
HOA Fees $118/mo
HOA Y/N Y
Abv Grd Liv Area 1,652
Originating Board TREND
Year Built 1988
Annual Tax Amount $6,993
Tax Year 2017
Lot Size 2,352 Sqft
Acres 0.05
Lot Dimensions 24X98
Property Description
**OPEN HOUSE CANCELLED** Move-in ready!! Impeccable 3-bedroom town home with fabulous kitchen and new roof! This warm, elegant home is one of the largest homes in the Vineyards and features beautiful hardwood floors, living room with wood-burning fireplace, dining space with room to seat 6, and a first floor powder room. New roof installed summer 2018. Let's talk about this fabulous kitchen... antique white 42" custom cabinets, granite counter tops, stainless steel appliances, hardwood floors, adjoining eating area set the stage for sharing home-cooked meals with family and friends. The kitchen flows easily to the stylishly paved patio and fenced-in backyard. Storage unit/shed. Upstairs, the vaulted stairwell leads to the second floor and a spacious master bedroom with en suite bath and closet space. Two more good-sized bedrooms share a pretty main bath with full tub. Second floor laundry is so convenient. In the basement, there is a spacious finished family room with stained and polished concrete floors and custom built-in display shelving. Also in the basement is plenty of organized storage space and a work space for projects or crafting. Two deeded parking spaces and plenty of parking for your guests as well. The Vineyards is a sought-after community for its amazingly convenient location and fine amenities, including pool, tennis, clubhouse and trails for jogging or walking and immaculate grounds maintenance. Close to shopping, routes 70, 73 and 295. Move-in ready, everything is done here!
Location
State NJ
County Burlington
Area Evesham Twp (20313)
Zoning MF
Rooms
Other Rooms Living Room, Dining Room, Primary Bedroom, Bedroom 2, Kitchen, Family Room, Bedroom 1, Attic
Basement Full
Interior
Interior Features Primary Bath(s)
Hot Water Natural Gas
Heating Gas, Forced Air
Cooling Central A/C
Flooring Wood, Fully Carpeted
Fireplaces Number 1
Fireplace Y
Window Features Replacement
Heat Source Natural Gas
Laundry Upper Floor
Exterior
Exterior Feature Patio(s)
Amenities Available Swimming Pool, Tennis Courts
Water Access N
Roof Type Pitched
Accessibility None
Porch Patio(s)
Garage N
Building
Lot Description Rear Yard
Story 2
Sewer Public Sewer
Water Public
Architectural Style Traditional
Level or Stories 2
Additional Building Above Grade
New Construction N
Schools
High Schools Cherokee
School District Lenape Regional High
Others
HOA Fee Include Pool(s),Common Area Maintenance,Snow Removal,Trash
Senior Community No
Tax ID 13-00009 01-00150
Ownership Fee Simple
Acceptable Financing Conventional, VA, FHA 203(b)
Listing Terms Conventional, VA, FHA 203(b)
Financing Conventional,VA,FHA 203(b)
Read Less

Bought with Meghan L Klauder • RE/MAX One Realty



