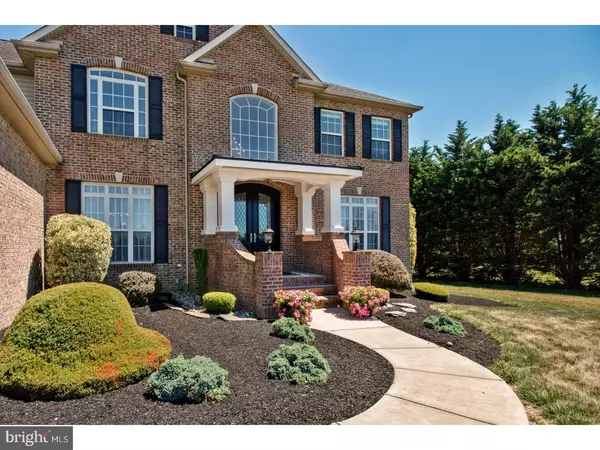For more information regarding the value of a property, please contact us for a free consultation.
4 LANDVIEW CT Middletown, DE 19709
Want to know what your home might be worth? Contact us for a FREE valuation!

Our team is ready to help you sell your home for the highest possible price ASAP
Key Details
Sold Price $500,000
Property Type Single Family Home
Sub Type Detached
Listing Status Sold
Purchase Type For Sale
Square Footage 3,200 sqft
Price per Sqft $156
Subdivision Commodore Estates
MLS Listing ID 1002070278
Sold Date 09/14/18
Style Colonial
Bedrooms 4
Full Baths 2
Half Baths 1
HOA Fees $14/ann
HOA Y/N Y
Abv Grd Liv Area 3,200
Originating Board TREND
Year Built 2001
Annual Tax Amount $3,922
Tax Year 2017
Lot Size 1.000 Acres
Acres 1.0
Lot Dimensions 215X306
Property Description
Stunning Estates at Commodore Custom Home. Elegantly appointed brick colonial with a side entry garage is situated on a one acre landscaped lot in the cul de sac. You are greeted by the stately covered portico with 4 massive custom columns, black metal roof and a solid mahogany arched double door. Entering the grand open foyer your eyes take in the custom turned staircase with metal balusters. Flanked by the formal living room and dining room with columns, extensive trim and wainscoting. Off set from the living room is an office/5th bedroom and a powder room. Spacious family room with a vaulted ceiling, raised hearth gas fireplace, built in shelving unit and open to the kitchen is perfect for family fun and entertaining. The oversized kitchen is surrounded by maple cabinetry, island with seating, Corian countertops, recessed lighting, eating area and a large pantry. An Anderson slider leads to the large patio. The second level is continuous with hardwood flooring with a catwalk that overlooks the family and foyer. There are three generous sized bedrooms and a full hall bath. The massive owner's suite is impressive with a tray ceiling, gas fireplace, spacious seating area, recessed lighting and a walk-in closet with a custom closet system. The owner bath includes a large corner jacuzzi tub, two separate vanities, shower and water closet. The grounds of the property are private with mature landscaping. The back yard is equipped with a 20 x 32 inground pool, concrete patio for lounging and entertaining. The pool also included a natural gas heater.
Location
State DE
County New Castle
Area South Of The Canal (30907)
Zoning NC40
Rooms
Other Rooms Living Room, Dining Room, Primary Bedroom, Bedroom 2, Bedroom 3, Kitchen, Family Room, Bedroom 1, Laundry, Other
Basement Full, Unfinished
Interior
Interior Features Primary Bath(s), Kitchen - Island, Butlers Pantry, Ceiling Fan(s), WhirlPool/HotTub, Kitchen - Eat-In
Hot Water Natural Gas
Heating Gas, Forced Air
Cooling Central A/C
Flooring Wood, Fully Carpeted, Vinyl
Fireplaces Number 1
Fireplaces Type Marble
Equipment Cooktop, Oven - Double, Oven - Self Cleaning, Dishwasher, Built-In Microwave
Fireplace Y
Appliance Cooktop, Oven - Double, Oven - Self Cleaning, Dishwasher, Built-In Microwave
Heat Source Natural Gas
Laundry Main Floor
Exterior
Exterior Feature Patio(s), Porch(es)
Garage Spaces 3.0
Pool In Ground
Utilities Available Cable TV
Water Access N
Roof Type Pitched
Accessibility None
Porch Patio(s), Porch(es)
Attached Garage 3
Total Parking Spaces 3
Garage Y
Building
Lot Description Cul-de-sac, Level
Story 2
Foundation Concrete Perimeter
Sewer On Site Septic
Water Public
Architectural Style Colonial
Level or Stories 2
Additional Building Above Grade
Structure Type Cathedral Ceilings,9'+ Ceilings
New Construction N
Schools
School District Appoquinimink
Others
Senior Community No
Tax ID 13-013.40-087
Ownership Fee Simple
Read Less

Bought with Daniel J. Devine • RE/MAX Associates-Wilmington



