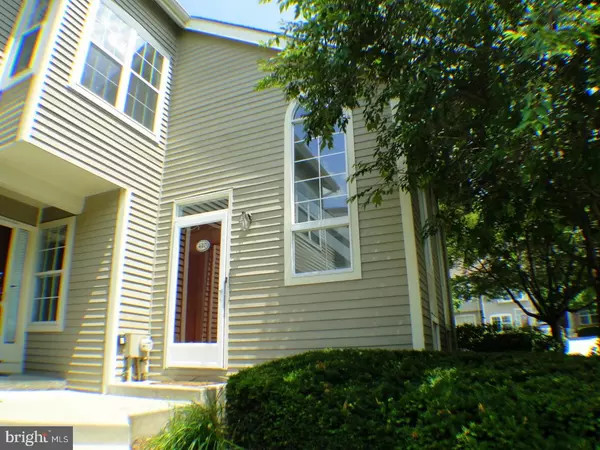For more information regarding the value of a property, please contact us for a free consultation.
410 CHESWOLD CT Chesterbrook, PA 19087
Want to know what your home might be worth? Contact us for a FREE valuation!

Our team is ready to help you sell your home for the highest possible price ASAP
Key Details
Sold Price $290,000
Property Type Single Family Home
Sub Type Unit/Flat/Apartment
Listing Status Sold
Purchase Type For Sale
Square Footage 1,925 sqft
Price per Sqft $150
Subdivision Chesterbrook
MLS Listing ID 1002039928
Sold Date 09/14/18
Style Contemporary
Bedrooms 2
Full Baths 2
HOA Fees $280/mo
HOA Y/N N
Abv Grd Liv Area 1,925
Originating Board TREND
Year Built 1983
Annual Tax Amount $3,920
Tax Year 2018
Lot Size 1,925 Sqft
Acres 0.04
Property Description
Bright and Sunny 2 Bedroom 2 Bath Penthouse Condo with Large Loft located in sought after Cheswold Village. The Full Kitchen includes Brand New Stainless Steel Appliances, breakfast bar (counter seating) and separate Dining Area featuring Hardwood flooring. Next the Spacious and Open Great Room with wood burning fireplace, vaulted ceiling, 2 large skylights, recessed lights, and sliders to the rear deck. A spiral staircase leads to a bright, open Loft area perfect for a home office or guest sleeping area. Loft overlooks the great room. Down the hall and to the left is spacious Master bedroom with ceiling fan/light fixture, large closet and it's own newly updated full bath. To the right of center hall 2nd Bedroom with skylight, sliders to deck, large closet and separate entrance to updated hall bath. Both bath's updates include but not limited to new vanities, faucets, light fixtures and mirrors. Laundry closet completes this floor. This unit Freshly painted through out in the new neutral Dove Gray. All New light fixtures and New Neutral Gray Carpeting thru out too. Last but not least Full unfinished basement for all your storage needs. In #1 School District in the entire Delaware Valley. Near great shopping and dining including King of Prussia Mall. Convenient to major highways (202, 76, 476, 422 and PA Turnpike. So what are you waiting for ? Come take a look this might be the One.
Location
State PA
County Chester
Area Tredyffrin Twp (10343)
Zoning OA
Rooms
Other Rooms Living Room, Dining Room, Primary Bedroom, Kitchen, Bedroom 1, Other
Basement Full, Unfinished
Interior
Interior Features Primary Bath(s), Skylight(s), Ceiling Fan(s), Stall Shower, Breakfast Area
Hot Water Electric
Heating Electric
Cooling Central A/C
Flooring Wood, Fully Carpeted
Fireplaces Number 1
Fireplace Y
Heat Source Electric
Laundry Main Floor
Exterior
Exterior Feature Deck(s)
Utilities Available Cable TV
Water Access N
Accessibility None
Porch Deck(s)
Garage N
Building
Story 1
Sewer Public Sewer
Water Public
Architectural Style Contemporary
Level or Stories 1
Additional Building Above Grade
Structure Type Cathedral Ceilings
New Construction N
Schools
Elementary Schools Valley Forge
Middle Schools Valley Forge
High Schools Conestoga Senior
School District Tredyffrin-Easttown
Others
HOA Fee Include Common Area Maintenance,Ext Bldg Maint,Lawn Maintenance,Snow Removal,Trash
Senior Community No
Tax ID 43-05 -2532
Ownership Condominium
Read Less

Bought with Shawn Silcox Corr • BHHS Fox & Roach Wayne-Devon



