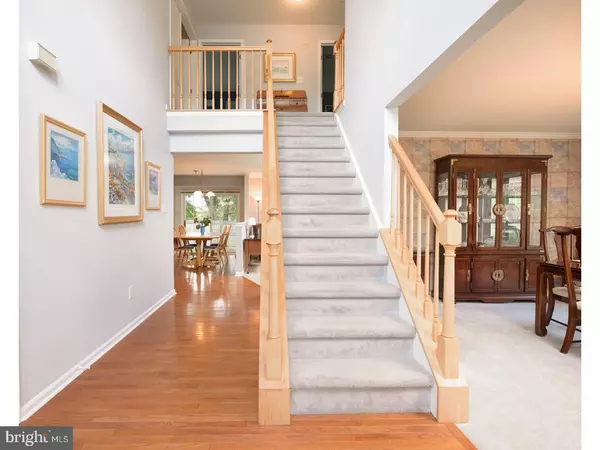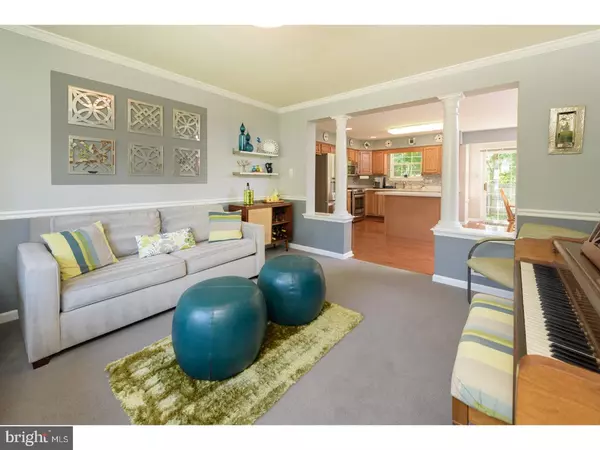For more information regarding the value of a property, please contact us for a free consultation.
108 SIMI CT Cherry Hill, NJ 08003
Want to know what your home might be worth? Contact us for a FREE valuation!

Our team is ready to help you sell your home for the highest possible price ASAP
Key Details
Sold Price $390,000
Property Type Single Family Home
Sub Type Detached
Listing Status Sold
Purchase Type For Sale
Square Footage 2,822 sqft
Price per Sqft $138
Subdivision None Available
MLS Listing ID 1001991896
Sold Date 09/10/18
Style Colonial
Bedrooms 4
Full Baths 2
Half Baths 1
HOA Y/N N
Abv Grd Liv Area 2,822
Originating Board TREND
Year Built 1996
Annual Tax Amount $13,312
Tax Year 2017
Lot Size 9,660 Sqft
Acres 0.22
Lot Dimensions 92X105
Property Description
Welcome to the sought-after community of Fairways in Cherry Hill, just steps away from Woodcrest Country Club, shopping, restaurants, the PATCO Speedline, and situated in an intimate cul-de-sac. As you step into this 4-bedroom, 2.5 bath Colonial style home, you are welcomed into a 2-story foyer and a formal dining room and sitting room on either side. The foyer flows through into a freshly painted kitchen, with stainless appliances and just steps outside the sliding glass doors connect the kitchen to the private, fenced-in back yard, with chef's herb garden. Form meets function though out this comfortable home. The kitchen opens to the family room with a floor to ceiling stone fireplace. The first floor also includes a laundry room, powder room and office. A new roof (2017) and extensive storage space, including a separate kitchen pantry completes the main level. The luxurious master bedroom boasts dual walk-in closets, vaulted ceilings, a separate sitting room, and an en-suite bathroom with garden Jacuzzi tub bath, double sink vanity and skylight, making this master a true retreat. Even the second and third bedrooms have upgraded walk-in closets! Freshly painted walls throughout and a finished basement with separate work space/storage room, playroom and additional office space along with an over-sized 2-car garage make this your dream home. Both privacy and plenty of space yet, only minutes away from shopping centers, I-295 and everything Cherry Hill has to offer is right here. Come tour this home and be prepared to make it your own. A One Year Home Warranty is included.
Location
State NJ
County Camden
Area Cherry Hill Twp (20409)
Zoning RES
Rooms
Other Rooms Living Room, Dining Room, Primary Bedroom, Bedroom 2, Bedroom 3, Kitchen, Family Room, Bedroom 1, Laundry, Other
Basement Full, Fully Finished
Interior
Interior Features Primary Bath(s), Kitchen - Island, Skylight(s), Ceiling Fan(s), Stall Shower, Kitchen - Eat-In
Hot Water Natural Gas
Heating Gas, Forced Air
Cooling Central A/C
Flooring Wood, Fully Carpeted
Fireplaces Number 1
Fireplaces Type Gas/Propane
Equipment Oven - Self Cleaning, Disposal
Fireplace Y
Window Features Bay/Bow
Appliance Oven - Self Cleaning, Disposal
Heat Source Natural Gas
Laundry Main Floor
Exterior
Exterior Feature Patio(s)
Parking Features Inside Access, Garage Door Opener
Garage Spaces 4.0
Fence Other
Utilities Available Cable TV
Water Access N
Roof Type Pitched,Shingle
Accessibility None
Porch Patio(s)
Attached Garage 2
Total Parking Spaces 4
Garage Y
Building
Lot Description Cul-de-sac, Level, Front Yard, Rear Yard, SideYard(s)
Story 2
Foundation Concrete Perimeter
Sewer Public Sewer
Water Public
Architectural Style Colonial
Level or Stories 2
Additional Building Above Grade
Structure Type Cathedral Ceilings
New Construction N
Schools
High Schools Cherry Hill High - East
School District Cherry Hill Township Public Schools
Others
Senior Community No
Tax ID 09-00529 11-00012
Ownership Fee Simple
Acceptable Financing Conventional, VA, FHA 203(b)
Listing Terms Conventional, VA, FHA 203(b)
Financing Conventional,VA,FHA 203(b)
Read Less

Bought with John A Cesarine • BHHS Fox & Roach-Center City Walnut



