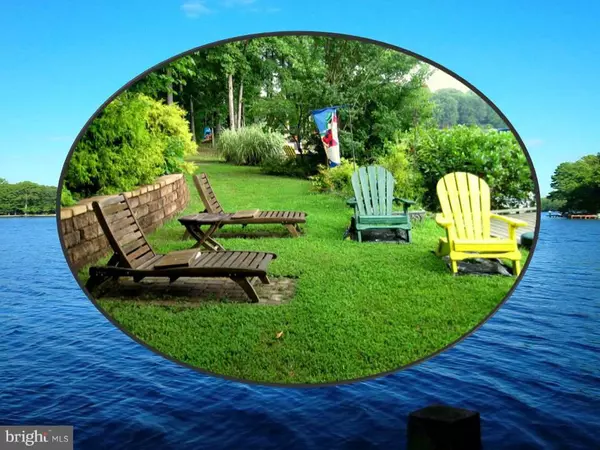For more information regarding the value of a property, please contact us for a free consultation.
656 LAKE CAROLINE DR Ruther Glen, VA 22546
Want to know what your home might be worth? Contact us for a FREE valuation!

Our team is ready to help you sell your home for the highest possible price ASAP
Key Details
Sold Price $500,000
Property Type Single Family Home
Sub Type Detached
Listing Status Sold
Purchase Type For Sale
Square Footage 3,140 sqft
Price per Sqft $159
Subdivision Lake Caroline
MLS Listing ID 1003175634
Sold Date 10/09/15
Style Contemporary
Bedrooms 3
Full Baths 2
Half Baths 2
HOA Fees $104/ann
HOA Y/N Y
Abv Grd Liv Area 3,140
Originating Board MRIS
Year Built 2002
Annual Tax Amount $3,052
Tax Year 2013
Property Description
SPACIOUS 1 STORY WATERFRONT W 3 CAR GARAGE ON MAIN BODY OF LAKE CAROLINE. THIS CUSTOM HOME HAS ALL THE BELLS & WHISTLES BOTH INSIDE & OUT & IS MAINTENANCE FREE! GOURMET KITCHEN, CORIAN, ISLAND SINK, 6 BRNR GAS STOVE, SEP ICE MKR, 8X8 PANTRY, HARDWOOD, STONE FP, SLIDERS FACING WATER. COMPOSITE FINISH ON DECKS & DOCKS. 3 ATTACHED STORAGE AREAS, 1/2 BA N GARAGE, MSTR WALK-OUT DECK, IRRIGATION, MUST C
Location
State VA
County Caroline
Zoning R1
Rooms
Other Rooms Dining Room, Primary Bedroom, Bedroom 2, Bedroom 3, Bedroom 4, Kitchen, Family Room, Foyer, Sun/Florida Room, Laundry, Storage Room, Workshop
Main Level Bedrooms 3
Interior
Interior Features Dining Area, Primary Bath(s), Built-Ins, Upgraded Countertops, Window Treatments, Wood Floors, Crown Moldings, Floor Plan - Open
Hot Water Electric
Heating Heat Pump(s), Central
Cooling Ceiling Fan(s), Central A/C, Heat Pump(s)
Fireplaces Number 1
Fireplaces Type Equipment, Mantel(s)
Equipment Washer/Dryer Hookups Only, Dishwasher, Icemaker, Microwave, Refrigerator, Six Burner Stove, Water Conditioner - Owned
Fireplace Y
Window Features Bay/Bow,Insulated
Appliance Washer/Dryer Hookups Only, Dishwasher, Icemaker, Microwave, Refrigerator, Six Burner Stove, Water Conditioner - Owned
Heat Source Electric
Exterior
Parking Features Garage - Front Entry, Garage Door Opener, Additional Storage Area
Garage Spaces 3.0
Community Features Building Restrictions, Pets - Allowed, Restrictions
Amenities Available Basketball Courts, Beach, Boat Ramp, Club House, Common Grounds, Gated Community, Lake, Picnic Area, Pool - Outdoor, Security, Tennis Courts, Tot Lots/Playground, Water/Lake Privileges, Community Center
Waterfront Description Private Dock Site,Rip-Rap
Water Access Y
Water Access Desc Boat - Length Limit,Boat - Powered,Canoe/Kayak,Fishing Allowed,Personal Watercraft (PWC),Private Access,Sail,Swimming Allowed,Waterski/Wakeboard
View Water, Garden/Lawn, Scenic Vista
Roof Type Composite,Shingle
Accessibility Roll-in Shower
Attached Garage 3
Total Parking Spaces 3
Garage Y
Building
Lot Description Landscaping, Rip-Rapped, Ski in/Ski out, Trees/Wooded, Additional Lot(s)
Story 1
Foundation Concrete Perimeter
Sewer Septic Exists
Water Public
Architectural Style Contemporary
Level or Stories 1
Additional Building Above Grade
Structure Type 9'+ Ceilings,Dry Wall,Vaulted Ceilings
New Construction N
Others
HOA Fee Include Custodial Services Maintenance,Ext Bldg Maint,Management,Insurance,Pool(s),Reserve Funds,Security Gate
Senior Community No
Tax ID 67A2-1-415
Ownership Fee Simple
Special Listing Condition Standard
Read Less

Bought with Pamela S Lawrence • Hometown Realty Services, Inc.



