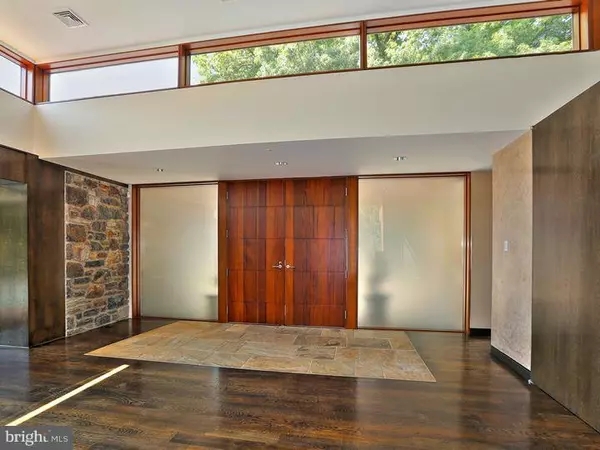For more information regarding the value of a property, please contact us for a free consultation.
11 SUNNYSIDE RD Greenville, DE 19807
Want to know what your home might be worth? Contact us for a FREE valuation!

Our team is ready to help you sell your home for the highest possible price ASAP
Key Details
Sold Price $1,830,000
Property Type Single Family Home
Sub Type Detached
Listing Status Sold
Purchase Type For Sale
Square Footage 7,300 sqft
Price per Sqft $250
Subdivision West Farm
MLS Listing ID 1003003876
Sold Date 10/29/15
Style Contemporary,Split Level
Bedrooms 4
Full Baths 5
Half Baths 1
HOA Fees $66/ann
HOA Y/N Y
Abv Grd Liv Area 7,300
Originating Board TREND
Year Built 2007
Annual Tax Amount $12,010
Tax Year 2015
Lot Size 2.670 Acres
Acres 2.67
Lot Dimensions 2.67
Property Description
Extraordinary contemporary house designed by Manhattan architect John Lee to complement private & secluded 2.67-acre setting in intimate Greenville neighborhood off Kennett Pike. 7300 sf of dramatic, multi-level living space that combines expansive entertaining areas, both formal & informal, with intimate enclaves. Exceptional floor plan & design plays texture against light, employs stone, wood & glass to great effect. Magnificent views & state-of-the-art features including Smart Lighting, 7-zone HVAC. Luxurious kitchen & baths with top-of-the-line appliances, fixtures & fittings. Expansive outdoor living/entertaining area with in-ground pool & raised dining/lounging area with full kitchen. A Dream Home in every sense.
Location
State DE
County New Castle
Area Hockssn/Greenvl/Centrvl (30902)
Zoning NC2A
Rooms
Other Rooms Living Room, Dining Room, Primary Bedroom, Bedroom 2, Bedroom 3, Kitchen, Family Room, Bedroom 1, Laundry, Other
Basement Full, Outside Entrance, Drainage System, Fully Finished
Interior
Interior Features Primary Bath(s), Kitchen - Island, Butlers Pantry, Skylight(s), Wet/Dry Bar, Intercom, Kitchen - Eat-In
Hot Water Electric
Heating Gas, Electric, Forced Air
Cooling Central A/C
Flooring Wood, Fully Carpeted
Fireplaces Number 2
Fireplaces Type Gas/Propane
Equipment Cooktop, Oven - Wall, Oven - Double, Oven - Self Cleaning, Commercial Range, Dishwasher, Refrigerator, Disposal
Fireplace Y
Appliance Cooktop, Oven - Wall, Oven - Double, Oven - Self Cleaning, Commercial Range, Dishwasher, Refrigerator, Disposal
Heat Source Natural Gas, Electric
Laundry Lower Floor
Exterior
Exterior Feature Deck(s), Patio(s)
Parking Features Garage Door Opener
Garage Spaces 6.0
Carport Spaces 3
Pool In Ground
Utilities Available Cable TV
Water Access N
Roof Type Shingle
Accessibility None
Porch Deck(s), Patio(s)
Total Parking Spaces 6
Garage Y
Building
Lot Description Cul-de-sac, Open, Front Yard, Rear Yard, SideYard(s)
Story Other
Sewer Public Sewer
Water Public
Architectural Style Contemporary, Split Level
Level or Stories Other
Additional Building Above Grade
Structure Type 9'+ Ceilings
New Construction N
Schools
Elementary Schools Brandywine Springs School
Middle Schools Alexis I. Du Pont
High Schools Alexis I. Dupont
School District Red Clay Consolidated
Others
HOA Fee Include Common Area Maintenance,Snow Removal
Tax ID 07-023.00-042
Ownership Fee Simple
Security Features Security System
Read Less

Bought with Phil Epstein • Long & Foster Real Estate, Inc.



