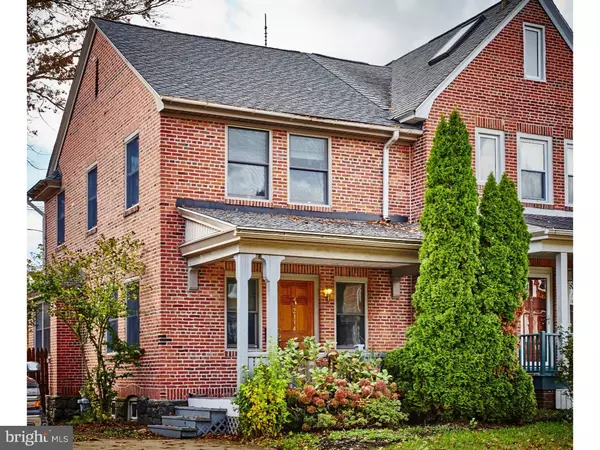For more information regarding the value of a property, please contact us for a free consultation.
2114 GILLES ST Wilmington, DE 19805
Want to know what your home might be worth? Contact us for a FREE valuation!

Our team is ready to help you sell your home for the highest possible price ASAP
Key Details
Sold Price $187,000
Property Type Single Family Home
Sub Type Twin/Semi-Detached
Listing Status Sold
Purchase Type For Sale
Square Footage 1,125 sqft
Price per Sqft $166
Subdivision Union Park Gardens
MLS Listing ID 1002980968
Sold Date 02/26/16
Style Other
Bedrooms 3
Full Baths 1
HOA Y/N N
Abv Grd Liv Area 1,125
Originating Board TREND
Year Built 1918
Annual Tax Amount $2,055
Tax Year 2015
Lot Size 2,614 Sqft
Acres 0.06
Lot Dimensions 27X100
Property Description
Charming, semi-detached home with off street parking in Union Park Gardens. Arrive to great curb appeal, recent exterior upgrades and fresh landscaping. Walk into an open floor plan with gorgeous, original pine hardwood floors and a brick accent wall. An open, modern kitchen is highlighted by 42" maple cabinets, ceramic tile flooring, new fixtures, updated appliances and a breakfast bar. Head upstairs to three bedrooms, an updated full bath and the same gorgeous pine floors. A clean walkout basement with laundry. A private backyard has a large brick patio for outdoor entertaining. High end, replacement wooden windows, solid wood doors, a new roof in 2007, updated systems and fresh, neutral paint throughout the home. The two-car driveway makes for convenient city living. Welcome Home.
Location
State DE
County New Castle
Area Wilmington (30906)
Zoning 26R-3
Rooms
Other Rooms Living Room, Dining Room, Primary Bedroom, Bedroom 2, Kitchen, Bedroom 1
Basement Full, Unfinished, Outside Entrance
Interior
Interior Features Breakfast Area
Hot Water Electric
Heating Gas, Forced Air
Cooling Central A/C
Fireplaces Number 1
Fireplace Y
Heat Source Natural Gas
Laundry Lower Floor
Exterior
Exterior Feature Patio(s), Porch(es)
Garage Spaces 2.0
Water Access N
Accessibility None
Porch Patio(s), Porch(es)
Total Parking Spaces 2
Garage N
Building
Story 2
Sewer Public Sewer
Water Public
Architectural Style Other
Level or Stories 2
Additional Building Above Grade
New Construction N
Schools
School District Red Clay Consolidated
Others
Tax ID 26-026.30-149
Ownership Fee Simple
Read Less

Bought with Chad W Mitchell • RE/MAX Associates - Newark



