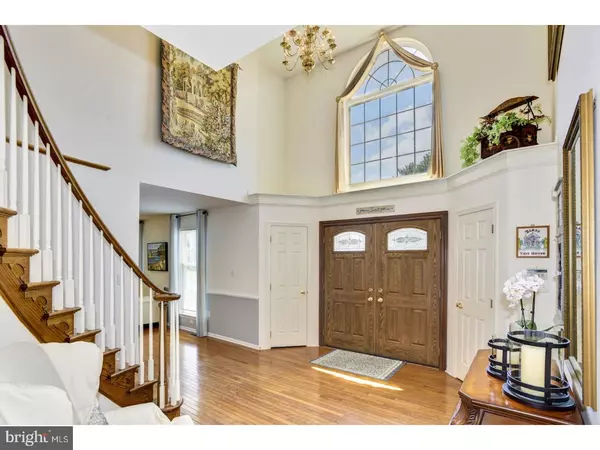For more information regarding the value of a property, please contact us for a free consultation.
2 CALVERT LN Lumberton, NJ 08048
Want to know what your home might be worth? Contact us for a FREE valuation!

Our team is ready to help you sell your home for the highest possible price ASAP
Key Details
Sold Price $420,000
Property Type Single Family Home
Sub Type Detached
Listing Status Sold
Purchase Type For Sale
Square Footage 2,950 sqft
Price per Sqft $142
Subdivision Waverly
MLS Listing ID 1001888538
Sold Date 09/07/18
Style Contemporary
Bedrooms 4
Full Baths 3
Half Baths 1
HOA Y/N N
Abv Grd Liv Area 2,950
Originating Board TREND
Year Built 1999
Annual Tax Amount $9,473
Tax Year 2017
Lot Size 0.274 Acres
Acres 0.27
Lot Dimensions 79X151
Property Description
Welcome to this gorgeous, immaculate Normandy model home located in the desirable neighborhood of Waverly sitting on a large corner lot. As you enter through the newer energy efficient decorative front doors you will be greeted with the grand two story foyer with a palladium window, two coat closets and a hardwood winding staircase. Notice the gleaming hardwood flooring through out most of the first floor and second floor. There are many upgraded recessed lighting throughout and also plenty of long windows for the natural light to come streaming through. The free flowing, open floor plan allows for entertaining at it's most with the large living room flowing into the dining room with a bay window and both with chair rail molding. The gourmet kitchen with stainless steel appliances, cherry wood cabinetry (some with decorative glass fronts), corian counter tops, island with pendant lighting and overhang for seating and a desk/work station area opens to the spacious family room with a stone fireplace as the center focal point. The clean cut powder room and laundry room with cabinetry and a utility sink complete the first floor. The second floor features a grand master bedroom suite with a vaulted ceiling, walk-in closet and sumptuous master bathroom with dual sinks and soaking tub. There are three other generously sized bedrooms that share a well appointed hall bathroom with dual sinks. The finished basement offers extra living space for a playroom, entertainment/media room, work-out room, home office, etc. and even has a full bathroom! Enjoy the outdoors on the two tiered trex-like deck with mature, luscious landscaping surrounding you in the expansive fully fenced backyard. There are so many more amenities including six panel interior doors, security system, a newer HVAC and extra insulation done through the energy efficiency program in 2015, sixteen zone sprinkler system in back and front yards with a separate meter, rot free wood around the front entry, holiday lighting package installed, newer drive way in 2014, newer paver front walk in 2014, concrete pad for shed in back yard along with electric if needed for a pool, two car garage with an automatic opener, attic fan, extra course added in basement at construction for more height, french drain with sump pump, extra crawl space area in basement for more storage and so much more! Lumberton offers so many activities, historical sites and is close proximity to major highways, shopping and eateries!
Location
State NJ
County Burlington
Area Lumberton Twp (20317)
Zoning RESID
Rooms
Other Rooms Living Room, Dining Room, Primary Bedroom, Bedroom 2, Bedroom 3, Kitchen, Family Room, Bedroom 1, Laundry, Other, Attic
Basement Full, Fully Finished
Interior
Interior Features Primary Bath(s), Kitchen - Island, Butlers Pantry, Stall Shower, Kitchen - Eat-In
Hot Water Natural Gas
Heating Gas, Forced Air
Cooling Central A/C
Flooring Wood, Fully Carpeted, Tile/Brick
Fireplaces Number 1
Fireplaces Type Stone
Equipment Built-In Range, Oven - Self Cleaning, Dishwasher, Refrigerator, Disposal, Built-In Microwave
Fireplace Y
Window Features Bay/Bow
Appliance Built-In Range, Oven - Self Cleaning, Dishwasher, Refrigerator, Disposal, Built-In Microwave
Heat Source Natural Gas
Laundry Main Floor
Exterior
Exterior Feature Deck(s)
Garage Spaces 5.0
Fence Other
Utilities Available Cable TV
Water Access N
Roof Type Pitched,Shingle
Accessibility None
Porch Deck(s)
Attached Garage 2
Total Parking Spaces 5
Garage Y
Building
Lot Description Corner, Level, Open, Front Yard, Rear Yard, SideYard(s)
Story 2
Sewer Public Sewer
Water Public
Architectural Style Contemporary
Level or Stories 2
Additional Building Above Grade
Structure Type Cathedral Ceilings,9'+ Ceilings
New Construction N
Schools
Elementary Schools F L Walther
Middle Schools Lumberton
School District Lumberton Township Public Schools
Others
Senior Community No
Tax ID 17-00020 13-00001
Ownership Fee Simple
Security Features Security System
Read Less

Bought with Leslie Santos • Redfin



