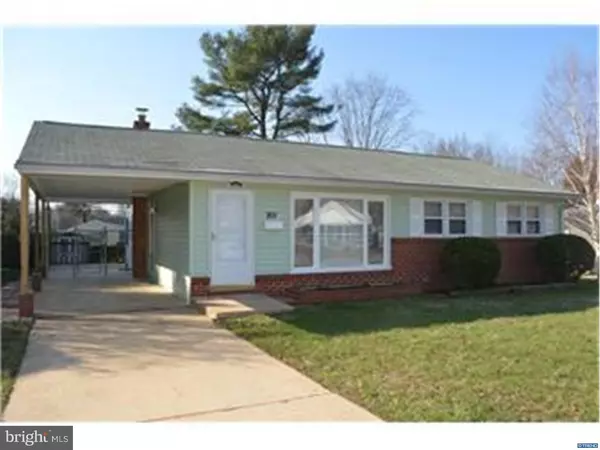For more information regarding the value of a property, please contact us for a free consultation.
201 CATALINA DR Newark, DE 19711
Want to know what your home might be worth? Contact us for a FREE valuation!

Our team is ready to help you sell your home for the highest possible price ASAP
Key Details
Sold Price $174,000
Property Type Single Family Home
Sub Type Detached
Listing Status Sold
Purchase Type For Sale
Subdivision Harmony Hills
MLS Listing ID 1002756086
Sold Date 02/29/16
Style Ranch/Rambler
Bedrooms 3
Full Baths 1
Half Baths 1
HOA Y/N Y
Originating Board TREND
Year Built 1958
Annual Tax Amount $1,625
Tax Year 2015
Lot Size 9,148 Sqft
Acres 0.21
Lot Dimensions 75 X 125
Property Description
This move-in ready, ranch-style home in the established Newark community of Harmony Hills offers many benefits including: gorgeous hardwood flooring, replacement windows, updated powder room with ceramic tile flooring, updated full hall bath, and matching appliances in the classic eat-in kitchen. Wait, there's more! This spacious three-bedroom charmer includes a terrific step-down family room addition complete with a handsome fireplace, neutral wall-to-wall carpeting, a peek-a-boo pass-through with the kitchen, lots of windows, and a cozy side area perfect for a desk or a comfy arm chair to relax in at the end of a long day. This great space also includes a 12-light side door leading to a wrap-around deck and down to the fenced yard beyond. The unfinished full basement with laundry area can provide additional storage space and opportunity to accommodate a variety of needs. With a convenient location near Christiana Hospital, Main Street, Newark, and the Christiana Mall, 201 Catalina Drive is an excellent choice for your new home.
Location
State DE
County New Castle
Area Newark/Glasgow (30905)
Zoning NC6.5
Rooms
Other Rooms Living Room, Dining Room, Primary Bedroom, Bedroom 2, Kitchen, Family Room, Bedroom 1, Attic
Basement Full, Unfinished
Interior
Interior Features Kitchen - Eat-In
Hot Water Electric
Heating Oil, Forced Air
Cooling Central A/C
Flooring Wood, Vinyl, Tile/Brick
Fireplaces Number 1
Equipment Built-In Range
Fireplace Y
Appliance Built-In Range
Heat Source Oil
Laundry Basement
Exterior
Exterior Feature Deck(s)
Garage Spaces 3.0
Water Access N
Roof Type Shingle
Accessibility None
Porch Deck(s)
Total Parking Spaces 3
Garage N
Building
Story 1
Foundation Brick/Mortar
Sewer Public Sewer
Water Public
Architectural Style Ranch/Rambler
Level or Stories 1
New Construction N
Schools
Elementary Schools Gallaher
Middle Schools Shue-Medill
High Schools Christiana
School District Christina
Others
HOA Fee Include Snow Removal
Tax ID 09-017.10-139
Ownership Fee Simple
Read Less

Bought with Jason C Morris • Empower Real Estate, LLC



