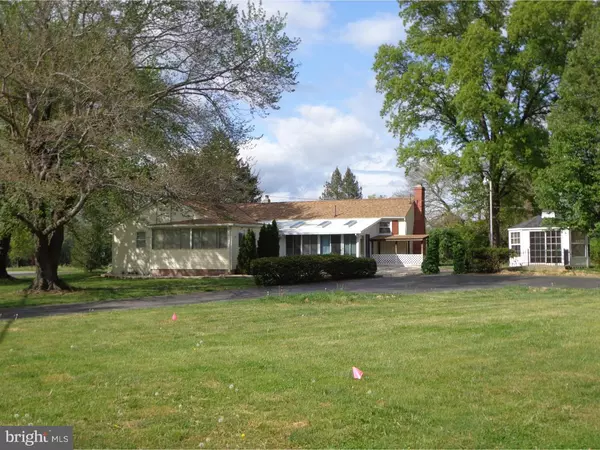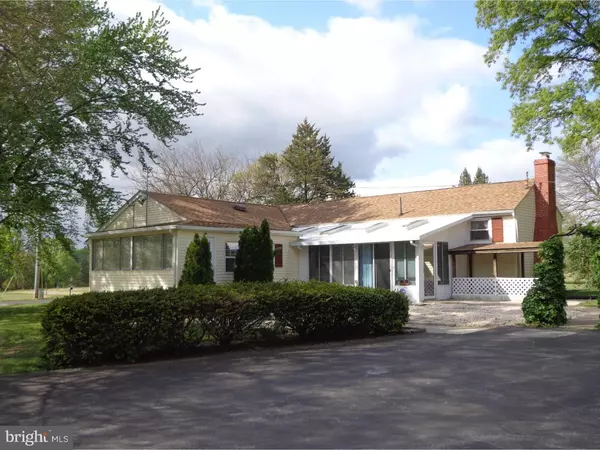For more information regarding the value of a property, please contact us for a free consultation.
260 BLACKBIRD FOREST RD Smyrna, DE 19977
Want to know what your home might be worth? Contact us for a FREE valuation!

Our team is ready to help you sell your home for the highest possible price ASAP
Key Details
Sold Price $229,900
Property Type Single Family Home
Sub Type Detached
Listing Status Sold
Purchase Type For Sale
Square Footage 2,600 sqft
Price per Sqft $88
Subdivision None Available
MLS Listing ID 1002751856
Sold Date 06/30/16
Style Traditional,Split Level
Bedrooms 3
Full Baths 2
Half Baths 1
HOA Y/N N
Abv Grd Liv Area 2,600
Originating Board TREND
Year Built 1958
Annual Tax Amount $1,477
Tax Year 2015
Lot Size 0.830 Acres
Acres 0.83
Lot Dimensions 95X255
Property Description
WOW! Price reduced & New Septic System being installed! This charming split level home features 3 bedrooms with potential for a 4th bedroom, large familyroom with wood burning fireplace, gleaming hardwood floors in the formal living room, well appointed ample country kitchen, bright Florida Room with skylights and a cozy side porch both with independent HVAC for year round enjoyment, breezy gazebo for summertime fun, whole house back-up generator, three car detached garage with heater & a/c unit, and 2 great storage sheds for all of your storage needs. Nestled on almost one acre with beautiful natural landscaping near Blackbird Forest Preserve with easy access to Rt.1 & 13 in the Appoquinimink School District. Recent updates include, new carpet and flooring in most of the house, remodeled full bath, refinished hardwood floors, and fresh paint. New Septic System to be installed soon! Wheelchair accessible via the ramp in the Florida Room. 1 bedroom, full bath with tub, plus roll-in shower room on main level with kitchen and formal living room. Move in ready and super affordable with USDA financing and Grant money available!
Location
State DE
County New Castle
Area South Of The Canal (30907)
Zoning NC40
Rooms
Other Rooms Living Room, Dining Room, Primary Bedroom, Bedroom 2, Kitchen, Family Room, Bedroom 1, Other, Attic
Basement Full, Outside Entrance, Fully Finished
Interior
Interior Features Skylight(s), Ceiling Fan(s), Stall Shower, Kitchen - Eat-In
Hot Water Oil
Heating Oil, Hot Water
Cooling Wall Unit
Flooring Wood, Fully Carpeted, Vinyl
Fireplaces Number 1
Equipment Dishwasher, Trash Compactor, Built-In Microwave
Fireplace Y
Appliance Dishwasher, Trash Compactor, Built-In Microwave
Heat Source Oil
Laundry Lower Floor
Exterior
Exterior Feature Porch(es)
Garage Spaces 6.0
Water Access N
Roof Type Pitched,Shingle
Accessibility Mobility Improvements
Porch Porch(es)
Total Parking Spaces 6
Garage Y
Building
Lot Description Corner, Front Yard, Rear Yard, SideYard(s)
Story Other
Sewer On Site Septic
Water Well
Architectural Style Traditional, Split Level
Level or Stories Other
Additional Building Above Grade
New Construction N
Schools
Elementary Schools Townsend
Middle Schools Everett Meredith
High Schools Middletown
School District Appoquinimink
Others
Senior Community No
Tax ID 15-010.00-033
Ownership Fee Simple
Security Features Security System
Acceptable Financing Conventional, VA, FHA 203(b), USDA
Listing Terms Conventional, VA, FHA 203(b), USDA
Financing Conventional,VA,FHA 203(b),USDA
Read Less

Bought with Rakan I Abu-Zahra • Keller Williams Realty Wilmington



