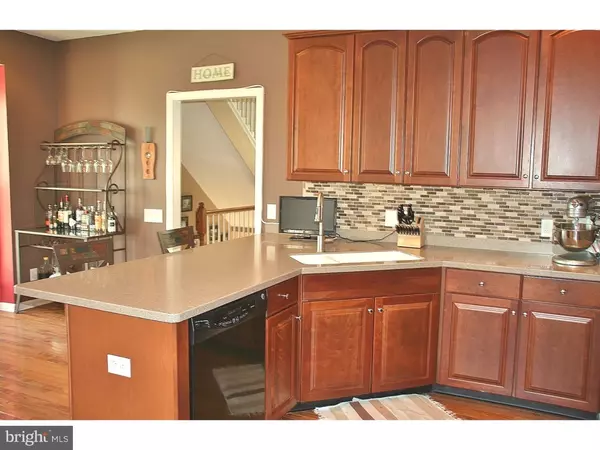For more information regarding the value of a property, please contact us for a free consultation.
232 HUDSON DR Phoenixville, PA 19460
Want to know what your home might be worth? Contact us for a FREE valuation!

Our team is ready to help you sell your home for the highest possible price ASAP
Key Details
Sold Price $300,000
Property Type Townhouse
Sub Type End of Row/Townhouse
Listing Status Sold
Purchase Type For Sale
Square Footage 2,184 sqft
Price per Sqft $137
Subdivision Longford Crossing
MLS Listing ID 1002745672
Sold Date 02/18/16
Style Colonial
Bedrooms 4
Full Baths 3
Half Baths 1
HOA Fees $93/mo
HOA Y/N Y
Abv Grd Liv Area 2,184
Originating Board TREND
Year Built 2008
Annual Tax Amount $4,794
Tax Year 2016
Lot Size 1,179 Sqft
Acres 0.03
Lot Dimensions COMMON
Property Description
Welcome Home to this Lovely 4 Bedroom, 3.5 Bath, END-UNIT townhome at Longford Crossing! The Grand Kitchen showcases 42' Cherry Cabinets, Corian Counters & Double Sink, Tile Backsplash, Pantry, eat-at Island, Recessed Lighting, Hardwood Flooring, and flows openly between the Breakfast Room featuring a Floor-to-Ceiling Bow Window Bump-out and the Bright, Naturally Lit Sun Room with Sliders that lead to the Deck. Hardwoods and Crown Molding extend throughout the main floor including the Formal Dining Room, which is graced by Decorative Columns and recessed lighting; and the Great Room presenting Floor-to-Ceiling double windows and opens to the Tiled Foyer entrance below, allowing for natural light abound. The Great Room also features wiring for ceiling fan and a half bath with pedal stool sink & tile flooring. The generous sized Owner's Suite offering Walk-in Closet, Recessed Lighting, Ceiling Fan and Luxury Bath addition includes Cherry Cabinetry, Corian double bowl Vanity, Tiled Floor & Shower Stall, and Soaking Tub set under a Picture Window with views of the wooded open space. Finished Lower Level provides a cozy setting for the Family Room with Spot-lights to highlight the Gas Fireplace and Walk-out entry to backyard. Lower Level also includes 4th Bedroom and 3rd Full Bath offering Cherry Vanity and Tiled Flooring & Shower. This home presents itself like a MODEL ideally situated at one of the Premier Locations in Longford Crossing and it is waiting for you! Come Home for the Holidays!
Location
State PA
County Montgomery
Area Upper Providence Twp (10661)
Zoning R4
Rooms
Other Rooms Living Room, Dining Room, Primary Bedroom, Bedroom 2, Bedroom 3, Kitchen, Family Room, Bedroom 1, Laundry, Other, Attic
Basement Full, Outside Entrance, Fully Finished
Interior
Interior Features Primary Bath(s), Kitchen - Island, Butlers Pantry, Ceiling Fan(s), Stall Shower, Dining Area
Hot Water Natural Gas
Heating Gas, Forced Air
Cooling Central A/C
Flooring Wood, Fully Carpeted, Tile/Brick
Fireplaces Number 1
Fireplaces Type Gas/Propane
Equipment Oven - Self Cleaning, Dishwasher, Disposal, Built-In Microwave
Fireplace Y
Window Features Bay/Bow,Energy Efficient
Appliance Oven - Self Cleaning, Dishwasher, Disposal, Built-In Microwave
Heat Source Natural Gas
Laundry Lower Floor
Exterior
Exterior Feature Deck(s), Patio(s)
Parking Features Inside Access, Garage Door Opener
Garage Spaces 1.0
Utilities Available Cable TV
Water Access N
Roof Type Pitched,Shingle
Accessibility None
Porch Deck(s), Patio(s)
Attached Garage 1
Total Parking Spaces 1
Garage Y
Building
Lot Description Front Yard, Rear Yard, SideYard(s)
Story 3+
Foundation Concrete Perimeter
Sewer Public Sewer
Water Public
Architectural Style Colonial
Level or Stories 3+
Additional Building Above Grade
Structure Type 9'+ Ceilings
New Construction N
Schools
School District Spring-Ford Area
Others
HOA Fee Include Common Area Maintenance,Lawn Maintenance,Snow Removal,Trash
Senior Community No
Tax ID 61-00-04847-125
Ownership Fee Simple
Read Less

Bought with Karen Boyd • Long & Foster Real Estate, Inc.



