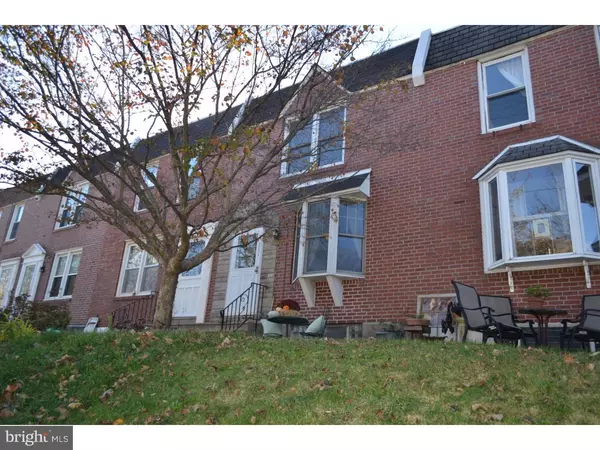For more information regarding the value of a property, please contact us for a free consultation.
5874 MAGDALENA ST Philadelphia, PA 19128
Want to know what your home might be worth? Contact us for a FREE valuation!

Our team is ready to help you sell your home for the highest possible price ASAP
Key Details
Sold Price $199,900
Property Type Townhouse
Sub Type Interior Row/Townhouse
Listing Status Sold
Purchase Type For Sale
Square Footage 1,128 sqft
Price per Sqft $177
Subdivision Roxborough
MLS Listing ID 1002740170
Sold Date 03/11/16
Style AirLite
Bedrooms 3
Full Baths 1
HOA Y/N N
Abv Grd Liv Area 1,128
Originating Board TREND
Year Built 1940
Annual Tax Amount $2,272
Tax Year 2016
Lot Size 2,228 Sqft
Acres 0.05
Lot Dimensions 17X132
Property Description
Overlooking the Walnut Lane Golf Course, sits this great three bedroom one bath home with modern amenities. The homes main level features a large open living room with finished parquet wood floors, illuminated by the natural light of the room's bay window. Follow through the living room to a spacious formal dining room, which shares the beautiful parquet floors and chair rail accents. The dining room boasts a walk out, to a generous private deck at the rear of the property. Adjoining the dining room is a beautifully remodeled contemporary galley style kitchen that features plenty of cabinetry among modern appliances, which include a built in dishwasher and microwave. The homes upper level consists of three sizable bedrooms with plenty of closet space and ceiling fans throughout. A modern designed three-piece bathroom completes the upper level. A partial finished basement, laundry room that also houses the utilities and one car built in garage make up the homes lower level. This beautiful home is centrally located in Philadelphia's historic Roxborough neighborhood, and is easily accessible by all forms of public transportation. With hot spots like Manayunk close by, you will sure love this great home.
Location
State PA
County Philadelphia
Area 19128 (19128)
Zoning RM1
Rooms
Other Rooms Living Room, Dining Room, Primary Bedroom, Bedroom 2, Kitchen, Bedroom 1
Basement Partial
Interior
Interior Features Ceiling Fan(s)
Hot Water Natural Gas
Heating Gas, Forced Air
Cooling Central A/C
Flooring Wood, Fully Carpeted
Equipment Dishwasher, Refrigerator, Disposal, Built-In Microwave
Fireplace N
Appliance Dishwasher, Refrigerator, Disposal, Built-In Microwave
Heat Source Natural Gas
Laundry Basement
Exterior
Exterior Feature Deck(s), Patio(s)
Garage Spaces 2.0
Water Access N
Roof Type Flat
Accessibility None
Porch Deck(s), Patio(s)
Attached Garage 1
Total Parking Spaces 2
Garage Y
Building
Lot Description Front Yard, Rear Yard
Story 2
Foundation Concrete Perimeter
Sewer Public Sewer
Water Public
Architectural Style AirLite
Level or Stories 2
Additional Building Above Grade
New Construction N
Schools
School District The School District Of Philadelphia
Others
Tax ID 213252500
Ownership Fee Simple
Acceptable Financing Conventional, VA, FHA 203(b)
Listing Terms Conventional, VA, FHA 203(b)
Financing Conventional,VA,FHA 203(b)
Read Less

Bought with Kathleen R Mancini • BHHS Fox & Roach-Chestnut Hill



