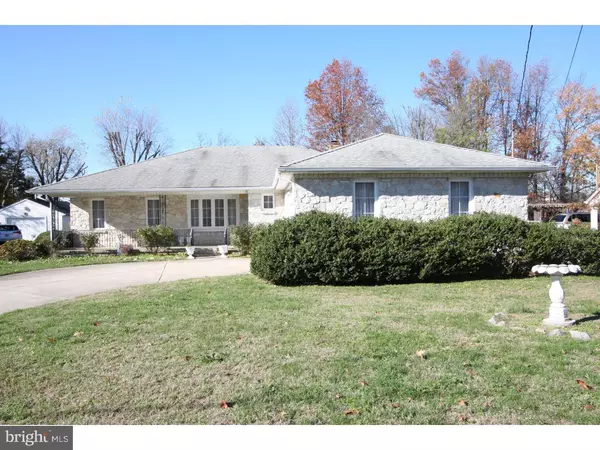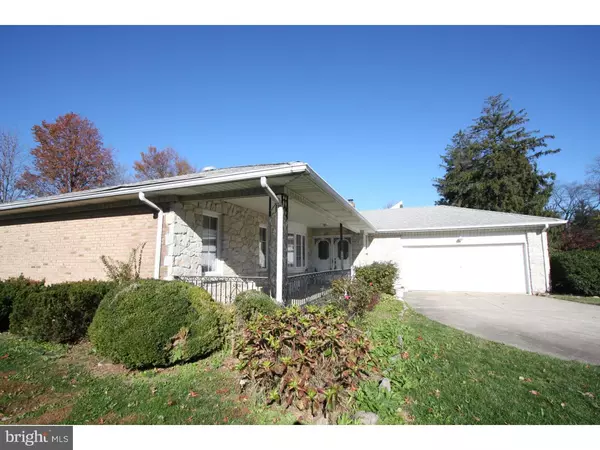For more information regarding the value of a property, please contact us for a free consultation.
813 MERCER ST Cherry Hill, NJ 08002
Want to know what your home might be worth? Contact us for a FREE valuation!

Our team is ready to help you sell your home for the highest possible price ASAP
Key Details
Sold Price $201,000
Property Type Single Family Home
Sub Type Detached
Listing Status Sold
Purchase Type For Sale
Square Footage 2,277 sqft
Price per Sqft $88
Subdivision Locustwood
MLS Listing ID 1002741304
Sold Date 04/25/16
Style Ranch/Rambler
Bedrooms 2
Full Baths 2
HOA Y/N N
Abv Grd Liv Area 2,277
Originating Board TREND
Year Built 1982
Annual Tax Amount $9,406
Tax Year 2015
Lot Size 0.365 Acres
Acres 0.37
Lot Dimensions 80X199
Property Description
BACK ON THE MARKET!!!!Beautiful Custom Style Rancher Located In Desirable Locustwood Neighborhood of Cherry Hill. Featuring 2 GIGANTIC BRs Which Can Be Easily Converted Into a 3rd BR, and 2 Full Baths, Full Eat-In Kitchen,HUGE Family Room With Wood Burning Fireplace, Nice Size Dining Room and Living Room Perfect For All Your Holiday Gatherings And Much, Much More. On the Exterior You Will Find an (L) Shape Driveway, 2 Car Single Door Garage With An Automatic Opener, Beautiful Stoned Exterior, Newer Windows Through-out, And Irrigation System With a Nice Size Lot nad Much More. As If This Wasn't Enough You Can Feel Very Comfortable Living Directly Across The Cherry Hill Police Department and Municipality. Home Is Also Conveniently Located To Local Shopping Districts& Restaurants, Minutes From Center City Philadelphia & All Major Interstates!! Put This Home On Your List Today!! Priced To Sell!! Room Dimensions To Follow!!!
Location
State NJ
County Camden
Area Cherry Hill Twp (20409)
Zoning RESID
Rooms
Other Rooms Living Room, Dining Room, Primary Bedroom, Kitchen, Family Room, Bedroom 1, Laundry
Interior
Interior Features Kitchen - Eat-In
Hot Water Natural Gas
Heating Gas
Cooling Central A/C
Flooring Fully Carpeted, Tile/Brick
Fireplaces Number 1
Fireplaces Type Stone
Fireplace Y
Window Features Energy Efficient
Heat Source Natural Gas
Laundry Main Floor
Exterior
Garage Spaces 5.0
Water Access N
Roof Type Shingle
Accessibility None
Total Parking Spaces 5
Garage N
Building
Story 1
Sewer Public Sewer
Water Public
Architectural Style Ranch/Rambler
Level or Stories 1
Additional Building Above Grade
Structure Type 9'+ Ceilings
New Construction N
Schools
Elementary Schools Joyce Kilmer
Middle Schools Carusi
High Schools Cherry Hill High - West
School District Cherry Hill Township Public Schools
Others
Senior Community No
Tax ID 09-00149 01-00005
Ownership Fee Simple
Acceptable Financing Conventional, VA, FHA 203(b)
Listing Terms Conventional, VA, FHA 203(b)
Financing Conventional,VA,FHA 203(b)
Read Less

Bought with Antonios Sklikas • Connection Realtors



