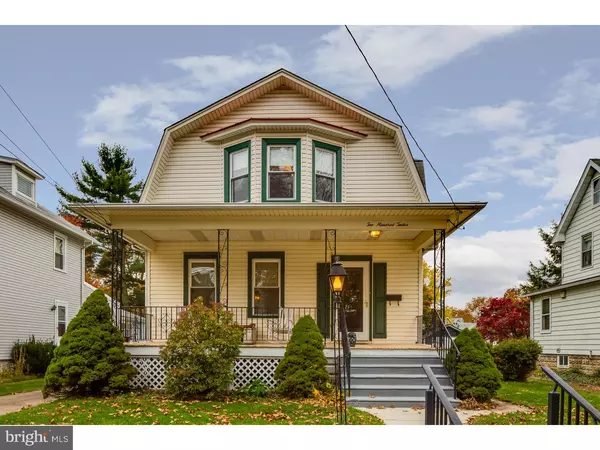For more information regarding the value of a property, please contact us for a free consultation.
212 VIRGINIA AVE Audubon, NJ 08106
Want to know what your home might be worth? Contact us for a FREE valuation!

Our team is ready to help you sell your home for the highest possible price ASAP
Key Details
Sold Price $180,000
Property Type Single Family Home
Sub Type Detached
Listing Status Sold
Purchase Type For Sale
Square Footage 1,464 sqft
Price per Sqft $122
Subdivision None Available
MLS Listing ID 1002730536
Sold Date 12/29/15
Style Dutch
Bedrooms 3
Full Baths 1
HOA Y/N N
Abv Grd Liv Area 1,464
Originating Board TREND
Year Built 1910
Annual Tax Amount $4,863
Tax Year 2015
Lot Size 7,500 Sqft
Acres 0.17
Lot Dimensions 50X150
Property Description
Modern charm! This Dutch style colonial was beautifully updated and modernized in just the past 2 years while preserving the character of this older home. Fabulous floor plan yields an excellent flow, whether you are entertaining or just enjoying daily life. The foyer off the front porch offers a warm reception, still exhibiting the original woodwork on the staircase and shining with lots of charm. Other features such as 9' ceilings, crown moldings and decorative woodwork combine with the modern updates and give this home plenty of sensory appeal. The interior was recently painted in popular paint tones. The generously sized living room has beautiful hardwood flooring which flows into the adjacent dining room ? large enough to fit a sizable table for those holiday gatherings. Natural light pours in through oversized windows on both levels. The kitchen was completely updated and creatively redesigned to maximize the space, even making room for a hidden washer and dryer! Sharp white cabinetry, new stainless appliances, new counters and flooring combine for a great stylish appearance. Upstairs are 3 bedrooms, all with brand new carpeting, which share a full bath that has been nicely maintained. A large detached 1 car garage provides lots of storage options for workspace, bikes & yard tools, and a full basement offers even more flexibility. This walk-to-town location simply cannot be beat - enjoy local merchant run coffee shops, cafes, deli and even a bakery. This is terrific value for a larger home in a vibrant and established small town, close to all the major highways & Patco for an easy commute to Philly. See it today!
Location
State NJ
County Camden
Area Audubon Boro (20401)
Zoning RES
Direction Northeast
Rooms
Other Rooms Living Room, Dining Room, Primary Bedroom, Bedroom 2, Kitchen, Bedroom 1, Attic
Basement Full, Unfinished
Interior
Interior Features Kitchen - Island, Ceiling Fan(s), Breakfast Area
Hot Water Natural Gas
Heating Gas, Hot Water, Radiator
Cooling Wall Unit
Flooring Wood, Fully Carpeted, Vinyl
Equipment Oven - Self Cleaning, Dishwasher, Energy Efficient Appliances
Fireplace N
Window Features Energy Efficient,Replacement
Appliance Oven - Self Cleaning, Dishwasher, Energy Efficient Appliances
Heat Source Natural Gas
Laundry Main Floor
Exterior
Exterior Feature Porch(es)
Parking Features Oversized
Garage Spaces 4.0
Utilities Available Cable TV
Water Access N
Roof Type Pitched,Shingle
Accessibility None
Porch Porch(es)
Total Parking Spaces 4
Garage Y
Building
Lot Description Level, Front Yard, Rear Yard, SideYard(s)
Story 2
Foundation Brick/Mortar
Sewer Public Sewer
Water Public
Architectural Style Dutch
Level or Stories 2
Additional Building Above Grade
Structure Type 9'+ Ceilings
New Construction N
Schools
High Schools Audubon Jr-Sr
School District Audubon Public Schools
Others
Tax ID 01-00083-00011
Ownership Fee Simple
Read Less

Bought with Alicia Weister • BHHS Fox & Roach - Haddonfield



