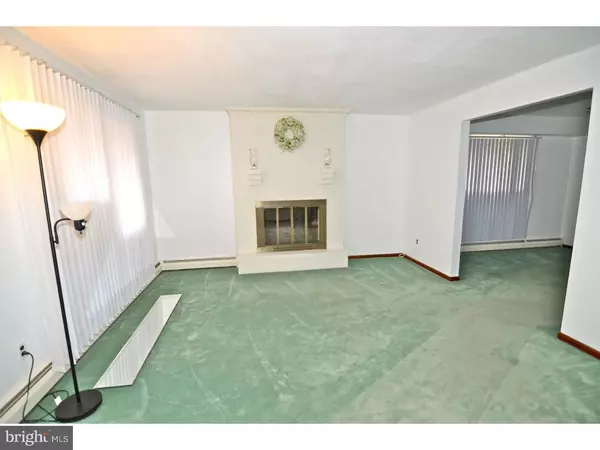For more information regarding the value of a property, please contact us for a free consultation.
801 WALNUT RIDGE EST Pottstown, PA 19464
Want to know what your home might be worth? Contact us for a FREE valuation!

Our team is ready to help you sell your home for the highest possible price ASAP
Key Details
Sold Price $87,500
Property Type Townhouse
Sub Type End of Row/Townhouse
Listing Status Sold
Purchase Type For Sale
Square Footage 1,520 sqft
Price per Sqft $57
Subdivision Walnut Ridge Ests
MLS Listing ID 1002727948
Sold Date 06/16/16
Style Colonial
Bedrooms 3
Full Baths 1
Half Baths 1
HOA Fees $85/mo
HOA Y/N Y
Abv Grd Liv Area 1,520
Originating Board TREND
Year Built 1977
Annual Tax Amount $3,245
Tax Year 2016
Lot Size 760 Sqft
Acres 0.02
Lot Dimensions 20
Property Description
End Unit Alert!! Welcome to this immaculate, move-in ready end unit in Walnut Ridge Estates! This unit boasts a large covered front porch, low-maintenance landscaping, freshly painted exterior, spacious back patio with deck area, and a convenient location in the community with loads of parking and just a short walk to the playground! You are greeted by a custom tiled entry way that leads to the large living room with brick wood burning fireplace and oversized coat closet. A spacious dining room, as well as a large French country eat-in kitchen make this a great home for entertaining during the holidays! The kitchen has a large pantry, pergo flooring, and sliders to the patio area which bring in an abundance of light. Let's not forget to mention that there is a convenient updated first floor powder room, and EVERY ROOM has a ceiling fan! Upstairs you will find the master suite with 2 double closets, and an area with a pedestal sink and linen closet that connects to the large hall bath! Two bedrooms with large closets and a hall linen closet complete the second floor. A large, clean, dry, basement with separate laundry area offers tons of storage and the possibility to finish the space! The heater was also replaced in 2005! Priced to sell, so schedule your showing today!
Location
State PA
County Montgomery
Area Lower Pottsgrove Twp (10642)
Zoning R2
Rooms
Other Rooms Living Room, Dining Room, Primary Bedroom, Bedroom 2, Kitchen, Bedroom 1, Attic
Basement Full, Unfinished
Interior
Interior Features Kitchen - Eat-In
Hot Water Oil
Heating Oil
Cooling None
Fireplaces Number 1
Fireplaces Type Brick
Fireplace Y
Heat Source Oil
Laundry Basement
Exterior
Amenities Available Tot Lots/Playground
Water Access N
Accessibility None
Garage N
Building
Story 2
Sewer Public Sewer
Water Public
Architectural Style Colonial
Level or Stories 2
Additional Building Above Grade
New Construction N
Schools
Middle Schools Pottsgrove
High Schools Pottsgrove Senior
School District Pottsgrove
Others
HOA Fee Include Common Area Maintenance,Snow Removal,Trash,Parking Fee
Senior Community No
Tax ID 42-00-05117-421
Ownership Fee Simple
Read Less

Bought with Michelle M Gallagher • Long & Foster Real Estate, Inc.



