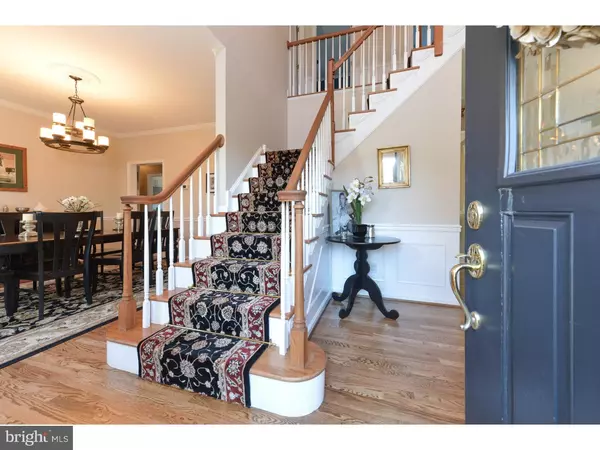For more information regarding the value of a property, please contact us for a free consultation.
601 ORIOLE PL Hockessin, DE 19707
Want to know what your home might be worth? Contact us for a FREE valuation!

Our team is ready to help you sell your home for the highest possible price ASAP
Key Details
Sold Price $455,500
Property Type Single Family Home
Sub Type Detached
Listing Status Sold
Purchase Type For Sale
Square Footage 2,700 sqft
Price per Sqft $168
Subdivision Westwoods
MLS Listing ID 1002723342
Sold Date 12/11/15
Style Colonial
Bedrooms 4
Full Baths 2
Half Baths 1
HOA Fees $14/ann
HOA Y/N Y
Abv Grd Liv Area 2,700
Originating Board TREND
Year Built 1996
Annual Tax Amount $3,240
Tax Year 2015
Lot Size 0.420 Acres
Acres 0.42
Lot Dimensions 150X91
Property Description
Rarely available Westwoods community! North Star Elementary feeder pattern. This stately brick front 4 Bedroom, 3.0 Bath Colonial has it all. Pride of ownership is very evident. Upon entry into the dramatic foyer, you will notice tasteful painting and modern fixtures galore. Pottery barn sums up the overall feel of the home. Hardwood flooring located in the foyer, staircase, hallway,living room, dining room and three bedrooms. Kitchen offers beautiful granite counter tops, designer back splash, tiled flooring, and newer appliances. Cozy eat-in area makes the kitchen simply perfect. The family room has vaulted ceilings, wood burning fireplace and flows into the living room currently being used a play room. Full sized dining room is great for formal occasions and entertaining guests. Main level study could be used as a in-law suite or 5th bedroom. A full bathroom with shower on the main level allows for lots of possibilities. Main level laundry is a plus. The upper level has very spacious bedrooms for a growing family. The master suite has large sitting room, his/hers walk in closets, and 4 piece private bathroom set. The backyard is an oasis for summer fun. An expansive curved stone paver patio overlooks the flat fenced back yard. Other notable features include newer architectural roof, new a/c, lawn sprinkler system, fenced yard & more. Lots of storage space in the unfinished basement. Don't wait on this one. It is move in ready.
Location
State DE
County New Castle
Area Hockssn/Greenvl/Centrvl (30902)
Zoning NC10
Rooms
Other Rooms Living Room, Dining Room, Primary Bedroom, Bedroom 2, Bedroom 3, Kitchen, Family Room, Bedroom 1, Laundry, Other, Attic
Basement Full, Unfinished
Interior
Interior Features Primary Bath(s), Ceiling Fan(s), Stain/Lead Glass, Kitchen - Eat-In
Hot Water Natural Gas
Heating Gas, Forced Air
Cooling Central A/C
Flooring Wood, Tile/Brick
Fireplaces Number 1
Equipment Dishwasher, Refrigerator, Disposal, Energy Efficient Appliances, Built-In Microwave
Fireplace Y
Window Features Replacement
Appliance Dishwasher, Refrigerator, Disposal, Energy Efficient Appliances, Built-In Microwave
Heat Source Natural Gas
Laundry Main Floor
Exterior
Garage Spaces 2.0
Water Access N
Roof Type Shingle
Accessibility Mobility Improvements
Attached Garage 2
Total Parking Spaces 2
Garage Y
Building
Lot Description Corner, Trees/Wooded
Story 2
Foundation Concrete Perimeter
Sewer Public Sewer
Water Public
Architectural Style Colonial
Level or Stories 2
Additional Building Above Grade
Structure Type 9'+ Ceilings
New Construction N
Schools
Elementary Schools North Star
Middle Schools Henry B. Du Pont
High Schools John Dickinson
School District Red Clay Consolidated
Others
Tax ID 08-018.20-093
Ownership Fee Simple
Security Features Security System
Acceptable Financing Conventional, VA, FHA 203(b)
Listing Terms Conventional, VA, FHA 203(b)
Financing Conventional,VA,FHA 203(b)
Read Less

Bought with Barry B Wolf • RE/MAX Elite



