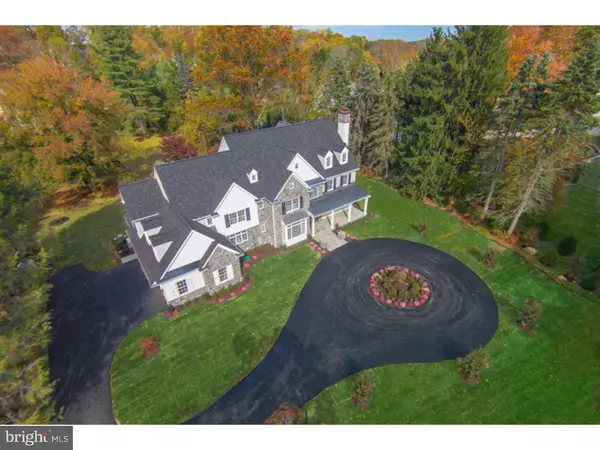For more information regarding the value of a property, please contact us for a free consultation.
34 DUNMINNING RD Newtown Square, PA 19073
Want to know what your home might be worth? Contact us for a FREE valuation!

Our team is ready to help you sell your home for the highest possible price ASAP
Key Details
Sold Price $2,250,000
Property Type Single Family Home
Sub Type Detached
Listing Status Sold
Purchase Type For Sale
Square Footage 7,900 sqft
Price per Sqft $284
Subdivision None Available
MLS Listing ID 1002724668
Sold Date 12/02/15
Style Traditional
Bedrooms 5
Full Baths 4
Half Baths 3
HOA Y/N N
Abv Grd Liv Area 6,100
Originating Board TREND
Year Built 2015
Annual Tax Amount $7,116
Tax Year 2015
Lot Size 1.557 Acres
Acres 1.56
Lot Dimensions 150X369
Property Description
Brand New Construction is now complete and ready for it's new homeowners! Another true one-of-kind pristine Main Line Design/Build LUXURY ESTATE HOME. This elegant new home is situated at the end of a quiet cul-de-sac and located and in one of the most prestigious areas of the Main Line. This spectacular residence features a creative architectural display of only the finest of quality materials and old world craftsmanship with custom finishes throughout. The grand open floor plan features modern amenities and soft colors combined with today's trendy designs that will delight the most discriminating of buyers. The chef's gourmet kitchen, designed by Paradise Custom Kitchens is accented with Wolfe and Sub Zero professional appliances, Rohl faucets, exotic granite counter tops and marble back splash plus a large island for additional seating. Butler's Pantry features wine cooler and light filled cabinetry. Separate breakfast area overlooks the beautiful flagstone verandas and stone outdoor fireplace feature with custom designed pergola that awaits you and your guests this fall! Living room, family room, dining room and kitchen have been designed to provide an outstanding flow for entertaining. Two story entrance foyer with grand open staircase has been thoughtfully designed with custom window seat for the perfect place to view the picturesque mature landscape. Library has been hand crafted and features coffered ceiling, gas fireplace and wet bar with custom tiles and cabinetry. Master suite defines the word elegant and coziness featuring gas fireplace, custom designed ceiling, custom walk-in closets and luxurious marble bath with pedestal tub, large marble shower and beautiful cabinetry. Additionally there are 4 large en suite bedrooms with custom tiled baths. The lower level has been designed in the true fashion for entertaining with open floor plan, featuring fireplace, family room, game room and spectacular bar with exotic granite and tiles, ice maker, beverage refrigerator and a movie theater that will delight everyone in the family! The home features extensive mill work throughout and on-site finished custom hardwood floors. The amenities are endless in this spectacular custom home. Just a short distance to EA and three major country clubs. Conveniently located to all major corporate centers, shopping, restaurants, Philadelphia and airport. Relo ready! You don't want to miss this opportunity to own this magnificent home.
Location
State PA
County Delaware
Area Newtown Twp (10430)
Zoning RES1
Rooms
Other Rooms Living Room, Dining Room, Primary Bedroom, Bedroom 2, Bedroom 3, Kitchen, Family Room, Bedroom 1, Laundry, Other, Attic
Basement Full
Interior
Interior Features Primary Bath(s), Kitchen - Island, Butlers Pantry, Ceiling Fan(s), Central Vacuum, Sprinkler System, Wet/Dry Bar, Dining Area
Hot Water Natural Gas, Electric
Heating Propane, Forced Air, Zoned
Cooling Central A/C
Flooring Wood, Fully Carpeted, Tile/Brick, Marble
Fireplaces Type Gas/Propane
Equipment Built-In Range, Oven - Wall, Oven - Self Cleaning, Dishwasher, Refrigerator, Disposal, Built-In Microwave
Fireplace N
Appliance Built-In Range, Oven - Wall, Oven - Self Cleaning, Dishwasher, Refrigerator, Disposal, Built-In Microwave
Heat Source Bottled Gas/Propane
Laundry Main Floor, Upper Floor
Exterior
Exterior Feature Patio(s)
Parking Features Inside Access, Garage Door Opener, Oversized
Garage Spaces 6.0
Utilities Available Cable TV
Water Access N
Accessibility None
Porch Patio(s)
Attached Garage 3
Total Parking Spaces 6
Garage Y
Building
Lot Description Cul-de-sac, Level, Front Yard, Rear Yard, SideYard(s)
Story 2
Sewer On Site Septic
Water Public
Architectural Style Traditional
Level or Stories 2
Additional Building Above Grade, Below Grade
Structure Type 9'+ Ceilings,High
New Construction Y
Schools
High Schools Marple Newtown
School District Marple Newtown
Others
Tax ID 30-00-00606-00
Ownership Fee Simple
Security Features Security System
Read Less

Bought with Kathleen M Gallagher • Long & Foster Real Estate, Inc.



