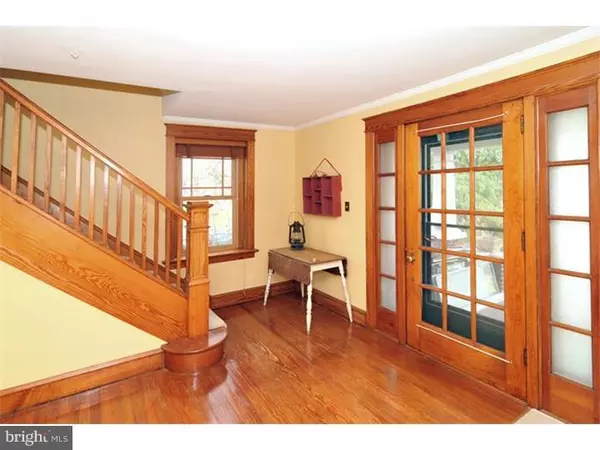For more information regarding the value of a property, please contact us for a free consultation.
335 BROAD ST Harleysville, PA 19438
Want to know what your home might be worth? Contact us for a FREE valuation!

Our team is ready to help you sell your home for the highest possible price ASAP
Key Details
Sold Price $342,000
Property Type Single Family Home
Sub Type Detached
Listing Status Sold
Purchase Type For Sale
Square Footage 2,540 sqft
Price per Sqft $134
Subdivision Harleysville
MLS Listing ID 1002710804
Sold Date 04/28/16
Style Colonial
Bedrooms 3
Full Baths 2
Half Baths 1
HOA Y/N N
Abv Grd Liv Area 2,540
Originating Board TREND
Year Built 1915
Annual Tax Amount $6,105
Tax Year 2016
Lot Size 0.472 Acres
Acres 0.47
Lot Dimensions 75
Property Description
Come for the location, stay for the charm! Craftsman Style Solid Brick Foursquare with a rocking chair front porch on a little known street neatly tucked away in Harleysville. Original stained trim throughout the Living room with Yellow pine floors and custom wood blinds over Anderson windows and Custom Built in book cases. Dining room with newer Anderson windows and original wood trim. Updated Kitchen with White 42 inch cabinets, Corian counters, Wall oven, Bosch Dishwasher electric cooktop & built in refrigerator. The 1st floor Powder room is located between the kitchen & the Sun Room/Potting shed with it's doggie door. 2nd floor with 3 bedrooms with large closets, including large walk in closet, linen closet & reach in closet in the hall. Hall bath with retro wet bed woven floor tile & updated vanity. Finished attic with skylight has endless possibilities. Old Fashioned sleeping porch on the 2nd floor. Finished Lower Level Family Room with Berber carpet & High hat lighting. Lower Level has a full bath with a stall shower and a Bonus room with a large closet. Basement laundry with washer & dryer included. Wonderful yard with mature trees. There's an original Barn at the back of the yard with endless possibilities. Property is close to parks & soccer fields. It's got direct access to the Lower Salford trail system. Award winning Souderton Schools
Location
State PA
County Montgomery
Area Lower Salford Twp (10650)
Zoning R4
Rooms
Other Rooms Living Room, Dining Room, Primary Bedroom, Bedroom 2, Kitchen, Family Room, Bedroom 1, Laundry, Other, Attic
Basement Full, Outside Entrance, Fully Finished
Interior
Interior Features Skylight(s), Stall Shower, Kitchen - Eat-In
Hot Water S/W Changeover
Heating Oil, Hot Water
Cooling Central A/C
Flooring Wood, Fully Carpeted, Tile/Brick
Equipment Cooktop, Oven - Wall, Dishwasher, Refrigerator
Fireplace N
Appliance Cooktop, Oven - Wall, Dishwasher, Refrigerator
Heat Source Oil
Laundry Basement
Exterior
Exterior Feature Roof, Porch(es)
Garage Spaces 2.0
Water Access N
Roof Type Shingle
Accessibility None
Porch Roof, Porch(es)
Total Parking Spaces 2
Garage Y
Building
Lot Description Front Yard, Rear Yard, SideYard(s)
Story 2
Sewer Public Sewer
Water Well
Architectural Style Colonial
Level or Stories 2
Additional Building Above Grade
New Construction N
Schools
School District Souderton Area
Others
Tax ID 50-00-00151-006
Ownership Fee Simple
Security Features Security System
Read Less

Bought with Thomas Higgins • BHHS Fox & Roach - Spring House



