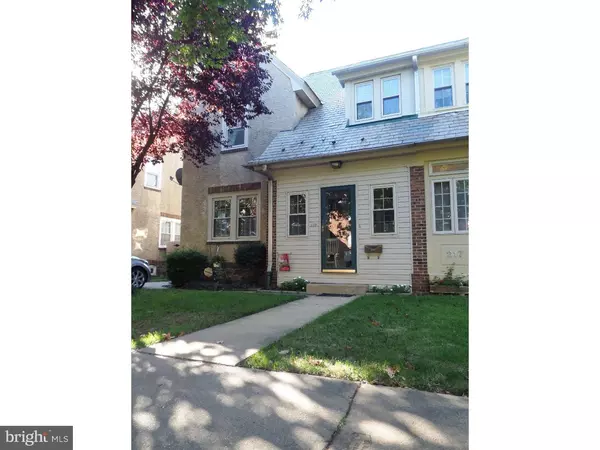For more information regarding the value of a property, please contact us for a free consultation.
219 GEDDES ST Wilmington, DE 19805
Want to know what your home might be worth? Contact us for a FREE valuation!

Our team is ready to help you sell your home for the highest possible price ASAP
Key Details
Sold Price $189,900
Property Type Single Family Home
Sub Type Twin/Semi-Detached
Listing Status Sold
Purchase Type For Sale
Subdivision Union Park Gardens
MLS Listing ID 1002705576
Sold Date 01/29/16
Style Colonial
Bedrooms 3
Full Baths 1
HOA Y/N Y
Originating Board TREND
Year Built 1918
Annual Tax Amount $1,699
Tax Year 2015
Lot Size 3,049 Sqft
Acres 0.07
Lot Dimensions 33X96
Property Description
UP TO $8,000 AVAILABLE towards Down Payment and Settlement Assistance for qualified Buyers through DSHA! This Home has Updated Kitchen, Bath, Windows, Gas Heat, Central Air and most importantly 2 off street parking spaces! Enter this lovely UPG Twin through the Cozy Sun porch which flows into the Living Room & Dining Room with Beautifully Refinished Hardwood Flooring and Abundant Natural Light. This home features stunning Granite Counters in the Updated Eat-in kitchen with New Stainless Steel Gas Stove & Dishwasher! Second floor has 3 Bedrooms with ample closet space and a large updated Full Bath. Darling Family Room in the Super Dry Lower Level with French Drain and Sump Pump gives you some extra living space. Out Back there is a nice sized Patio for Entertaining, a shed for extra storage and a fully fenced yard to keep your loved ones safe!
Location
State DE
County New Castle
Area Wilmington (30906)
Zoning 26R-3
Rooms
Other Rooms Living Room, Dining Room, Primary Bedroom, Bedroom 2, Kitchen, Family Room, Bedroom 1, Other, Attic
Basement Full
Interior
Interior Features Ceiling Fan(s), Kitchen - Eat-In
Hot Water Electric
Heating Gas, Forced Air
Cooling Central A/C
Flooring Wood, Fully Carpeted, Vinyl
Equipment Oven - Self Cleaning, Dishwasher
Fireplace N
Appliance Oven - Self Cleaning, Dishwasher
Heat Source Natural Gas
Laundry Basement
Exterior
Exterior Feature Patio(s)
Garage Spaces 2.0
Water Access N
Roof Type Slate
Accessibility None
Porch Patio(s)
Total Parking Spaces 2
Garage N
Building
Lot Description Level
Story 2
Foundation Brick/Mortar
Sewer Public Sewer
Water Public
Architectural Style Colonial
Level or Stories 2
New Construction N
Schools
Elementary Schools Austin D. Baltz
Middle Schools Henry B. Du Pont
High Schools Thomas Mckean
School District Red Clay Consolidated
Others
Senior Community No
Tax ID 26-033.10-122
Ownership Fee Simple
Acceptable Financing Conventional, VA, FHA 203(b)
Listing Terms Conventional, VA, FHA 203(b)
Financing Conventional,VA,FHA 203(b)
Read Less

Bought with Michael J McCullough • Long & Foster Real Estate, Inc.



