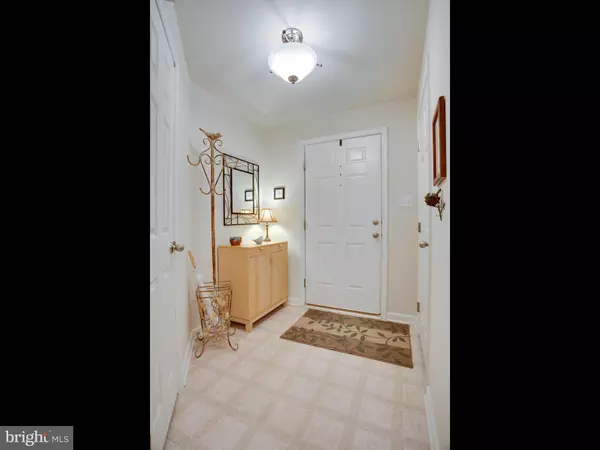For more information regarding the value of a property, please contact us for a free consultation.
8339 AUTUMN CREST LN #4 Chesapeake Beach, MD 20732
Want to know what your home might be worth? Contact us for a FREE valuation!

Our team is ready to help you sell your home for the highest possible price ASAP
Key Details
Sold Price $271,000
Property Type Townhouse
Sub Type Interior Row/Townhouse
Listing Status Sold
Purchase Type For Sale
Square Footage 2,294 sqft
Price per Sqft $118
Subdivision Richfield Station Village
MLS Listing ID 1002707672
Sold Date 04/29/16
Style Colonial
Bedrooms 3
Full Baths 2
Half Baths 1
Condo Fees $52/mo
HOA Fees $100/mo
HOA Y/N Y
Abv Grd Liv Area 1,494
Originating Board MRIS
Year Built 2010
Annual Tax Amount $2,478
Tax Year 2014
Property Description
Gorgeous Move in Ready home that backs to trees. Great features including bumpouts, fresh paint, huge kitchen w/ island, morning room off kitchen, enjoy stunning views from main level trex deck or zen 1st floor patio deck. 9ft ceilings,Large Rooms, Master bedroom w master bath and w/i closet. Poss 4th bedroom. Addtl parking available! This home is sure to please!
Location
State MD
County Calvert
Zoning R-2
Rooms
Other Rooms Primary Bedroom, Bedroom 2, Bedroom 3, Kitchen, Family Room, Foyer, Bedroom 1, Sun/Florida Room, Laundry
Basement Front Entrance, Outside Entrance, Rear Entrance, Daylight, Full, Partially Finished
Interior
Interior Features Kitchen - Table Space, Kitchen - Eat-In, Kitchen - Island, Breakfast Area, Primary Bath(s), Wood Floors, Floor Plan - Traditional, Floor Plan - Open
Hot Water Electric
Heating Forced Air
Cooling Ceiling Fan(s), Central A/C
Equipment Dishwasher, Microwave, Dryer, Washer, Disposal, Refrigerator, Stove, Exhaust Fan, Oven/Range - Electric
Fireplace N
Appliance Dishwasher, Microwave, Dryer, Washer, Disposal, Refrigerator, Stove, Exhaust Fan, Oven/Range - Electric
Heat Source Electric
Exterior
Exterior Feature Deck(s)
Garage Spaces 1.0
Community Features Covenants
Amenities Available Basketball Courts, Tennis Courts, Tot Lots/Playground
Water Access N
Accessibility Level Entry - Main
Porch Deck(s)
Attached Garage 1
Total Parking Spaces 1
Garage Y
Building
Lot Description Backs to Trees
Story 3+
Sewer Public Sewer
Water Public
Architectural Style Colonial
Level or Stories 3+
Additional Building Above Grade, Below Grade
New Construction N
Others
HOA Fee Include Snow Removal
Senior Community No
Tax ID 0503191745
Ownership Condominium
Special Listing Condition Standard
Read Less

Bought with Jewel C Wrenn • Alta Realty Company



