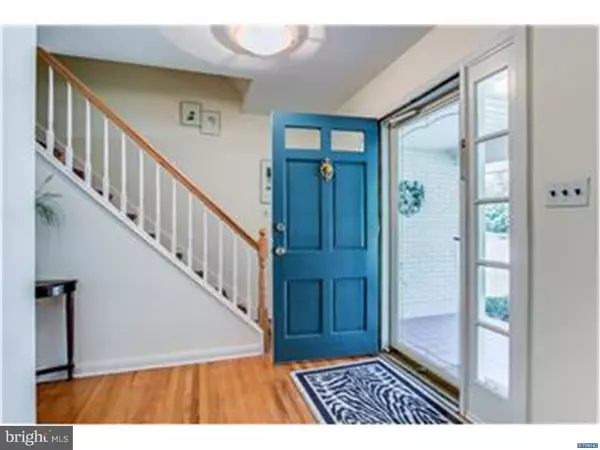For more information regarding the value of a property, please contact us for a free consultation.
2406 OAKMERE RD Wilmington, DE 19810
Want to know what your home might be worth? Contact us for a FREE valuation!

Our team is ready to help you sell your home for the highest possible price ASAP
Key Details
Sold Price $357,500
Property Type Single Family Home
Sub Type Detached
Listing Status Sold
Purchase Type For Sale
Square Footage 2,252 sqft
Price per Sqft $158
Subdivision Chalfonte
MLS Listing ID 1002707700
Sold Date 11/16/15
Style Colonial
Bedrooms 4
Full Baths 2
Half Baths 1
HOA Y/N N
Abv Grd Liv Area 2,252
Originating Board TREND
Year Built 1965
Annual Tax Amount $2,724
Tax Year 2015
Lot Size 0.300 Acres
Acres 0.3
Lot Dimensions 123X96
Property Description
This beautiful 4 BR, 2.1 BA home in the sought after Chalfonte community boasts a long list of great updates and amenities. Stepping inside you"ll immediately notice the spacious entry foyer with large coat closet and beautiful hardwoods that extend throughout much of the first and second floors. To the left is a large living room filled with sunlight from the large window that flows into a spacious dining room, which features a built-in corner unit. Next, step into the eat-in kitchen where you will find gorgeous granite countertops, ceramic tiled floor, a double sink, and new refrigerator and cooktop. Continuing through the kitchen move into the great-sized family room with stone fireplace and a recently remodeled powder room with cherry vanity and granite counter tops. Off the family room is also a large all-season heated sunroom with ceiling fan and tempered glass windows. Just upstairs four spacious bedrooms all with hardwood floors, custom made vertical blinds and large closets. The master suite features a large walk-in closet and newly remodeled bath with a cherry vanity, Italian porcelain tile, LED light and Panasonic exhaust fan, and 4-jet shower panel. The shared hall bath has also been newly remodeled and boasts an oak vanity with granite counter top, Italian porcelain tile and a 4-jet shower panel. The full unfinished basement and 2 car-garage offer lots of storage space. This property also features a large backyard with mature trees that offer privacy. Other recent updates include fresh paint in most rooms, new interior doors (2015), new washing machine (2015), new windows throughout (2011), new stair handrail (2011), new garage door (2011), roof with 30-year warranty (2006), tiled front porch, and newer air conditioner.
Location
State DE
County New Castle
Area Brandywine (30901)
Zoning NC10
Rooms
Other Rooms Living Room, Dining Room, Primary Bedroom, Bedroom 2, Bedroom 3, Kitchen, Family Room, Bedroom 1, Other, Attic
Basement Full, Unfinished
Interior
Interior Features Primary Bath(s), Kitchen - Eat-In
Hot Water Natural Gas
Heating Gas, Hot Water
Cooling Central A/C
Flooring Wood
Fireplaces Number 1
Fireplaces Type Brick
Equipment Cooktop, Oven - Wall, Dishwasher, Disposal
Fireplace Y
Appliance Cooktop, Oven - Wall, Dishwasher, Disposal
Heat Source Natural Gas
Laundry Basement
Exterior
Parking Features Garage Door Opener
Garage Spaces 2.0
Water Access N
Roof Type Shingle
Accessibility None
Attached Garage 2
Total Parking Spaces 2
Garage Y
Building
Lot Description Level
Story 2
Sewer Public Sewer
Water Public
Architectural Style Colonial
Level or Stories 2
Additional Building Above Grade
New Construction N
Schools
Elementary Schools Hanby
Middle Schools Springer
High Schools Concord
School District Brandywine
Others
HOA Fee Include Snow Removal
Tax ID 0603100306
Ownership Fee Simple
Read Less

Bought with S. Brian Hadley • Patterson-Schwartz-Hockessin



