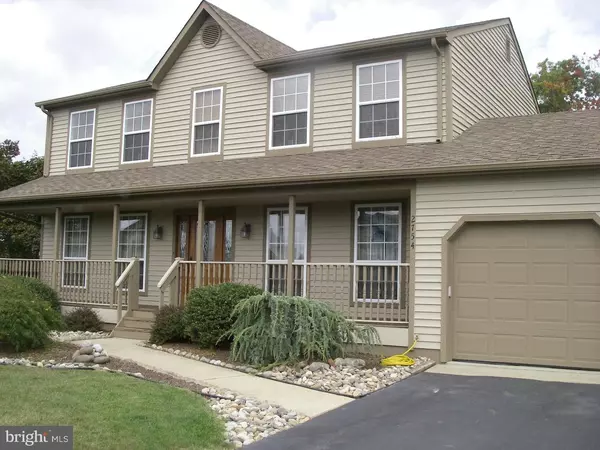For more information regarding the value of a property, please contact us for a free consultation.
2754 BARRY DR Vineland, NJ 08361
Want to know what your home might be worth? Contact us for a FREE valuation!

Our team is ready to help you sell your home for the highest possible price ASAP
Key Details
Sold Price $245,000
Property Type Single Family Home
Sub Type Detached
Listing Status Sold
Purchase Type For Sale
Square Footage 2,168 sqft
Price per Sqft $113
Subdivision None Available
MLS Listing ID 1002707774
Sold Date 03/18/16
Style Colonial
Bedrooms 4
Full Baths 2
Half Baths 1
HOA Y/N N
Abv Grd Liv Area 2,168
Originating Board TREND
Year Built 1994
Annual Tax Amount $5,436
Tax Year 2015
Lot Size 0.581 Acres
Acres 0.58
Lot Dimensions 110X230
Property Description
" Charming Home" built by Ironwood Construction. New Kitchen w/Aristokraft Cabinetry, Granite Counter tops. Beach-wood flooring flows into open Great Rm w/Wood Burning fireplace. Move-in condition: New carpeting throughout. Freshly painted neutral colors. Newer Appliances. New front entry door w/side-lites.(4 Bdrms) Master bdrm suite w/dual sink vanity, soaking tub, stand-up shower, walk-in closet. Guest bath (dual sinks). Full basement with workout rm., den, workshop, utility storage rm. Wemo: Wifi mobil controlled lights, Honeywell: Wifi Thermostat,Attic fan, Huge Cedar Deck overlooking backyard, Above G-Pool w/decking, 10x12 Shed, (5-zone) Sprinkler system, Fenced backyard. Swing set, Manicured Lawn. East Vineland location. ( 1 Year Home Warranty -Included )
Location
State NJ
County Cumberland
Area Vineland City (20614)
Zoning RESI
Rooms
Other Rooms Living Room, Dining Room, Primary Bedroom, Bedroom 2, Bedroom 3, Kitchen, Family Room, Bedroom 1, Laundry, Other, Attic
Basement Full, Drainage System
Interior
Interior Features Primary Bath(s), Kitchen - Island, Butlers Pantry, Ceiling Fan(s), Sprinkler System, Stall Shower, Kitchen - Eat-In
Hot Water Natural Gas
Heating Gas, Forced Air
Cooling Central A/C
Flooring Wood, Fully Carpeted
Fireplaces Number 1
Fireplaces Type Brick
Equipment Cooktop, Oven - Self Cleaning, Dishwasher, Refrigerator, Disposal
Fireplace Y
Appliance Cooktop, Oven - Self Cleaning, Dishwasher, Refrigerator, Disposal
Heat Source Natural Gas
Laundry Main Floor
Exterior
Exterior Feature Deck(s), Porch(es)
Garage Spaces 4.0
Fence Other
Pool Above Ground
Utilities Available Cable TV
Water Access N
Roof Type Shingle
Accessibility None
Porch Deck(s), Porch(es)
Attached Garage 2
Total Parking Spaces 4
Garage Y
Building
Lot Description Level, Front Yard, Rear Yard, SideYard(s)
Story 2
Foundation Concrete Perimeter
Sewer Public Sewer
Water Public
Architectural Style Colonial
Level or Stories 2
Additional Building Above Grade
New Construction N
Schools
Elementary Schools Pauline J Petway
School District City Of Vineland Board Of Education
Others
Tax ID 14-05214-00016
Ownership Fee Simple
Acceptable Financing Conventional, FHA 203(b)
Listing Terms Conventional, FHA 203(b)
Financing Conventional,FHA 203(b)
Read Less

Bought with Susanna Philippoussis • Better Homes and Gardens Real Estate Maturo



