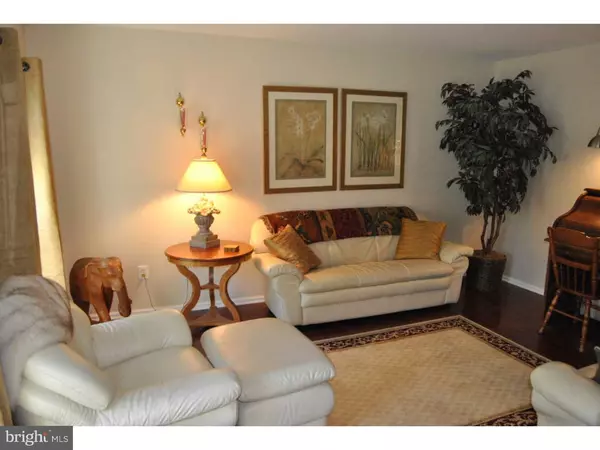For more information regarding the value of a property, please contact us for a free consultation.
102 SUMMER RIDGE DR Lansdale, PA 19446
Want to know what your home might be worth? Contact us for a FREE valuation!

Our team is ready to help you sell your home for the highest possible price ASAP
Key Details
Sold Price $436,750
Property Type Single Family Home
Sub Type Detached
Listing Status Sold
Purchase Type For Sale
Square Footage 2,978 sqft
Price per Sqft $146
Subdivision Summer Ridge
MLS Listing ID 1002701048
Sold Date 11/16/15
Style Colonial
Bedrooms 4
Full Baths 2
Half Baths 1
HOA Y/N N
Abv Grd Liv Area 2,978
Originating Board TREND
Year Built 1995
Annual Tax Amount $5,875
Tax Year 2015
Lot Size 0.322 Acres
Acres 0.32
Lot Dimensions 101
Property Description
"Stunning and Gorgeous" best describe this wonderful, stone front home in beautiful Summer Ridge. As you enter through the stained glass front door into the foyer w/ stately ceramic tile, you immediately see the love & attention this home has enjoyed throughout its' young life. From there, you can enter either the gracious living room w/ crown moldings, gleaming hardwood frs & neutral pallet or the opposite direction to appreciate the formal dining rm, again w/ the beautiful hardwood flrs. Each room has large & abundant extra-long windows, flooding the rms w/ sunlight. The remodeled kitchen boast beautiful maple cabinets, gorgeous backsplash, Corian counter tops, center Island, tile floor & Bosch appliances,& lovely corner window capturing the light. The breakfast area also enjoys a huge bay-window overlooking the lovely back yard. Beyond is the large, sunny pantry with utility sink, double closet and garage entrance. Adjacent to the kitchen is the sunken family room which features hardwood floors, a beautiful fireplace, french door to rear deck & corner windows, presenting a charming & wonderful room to enjoy both the fire on those cold nights, or the lush yard in the warmer weather. Also on this floor is the enlarged and upgraded powder room. But the second floor won't be outshone either, though. Entering the master bedroom, again soaked in sunlight you'll appreciate the added drama of the cathedral ceiling and oversized windows. The very large ensuite has been tastefully remodeled offering a huge steeping tub surrounded by a large sunny window, stand-alone shower and, lovely two sink vanity and ceramic tile floors. . Also on this floor are three additional, generous bedrooms and the updated full hall bathroom. Another exciting feature is the professionally finished basement, with its' generous size and pleasant color pallet ? great for entertaining or simply enjoying with the family to watch TV or play games. This floor also has a huge storage room.. Outside, the large deck is facing a very nicely shaped rear yard that backs to township space for additional views of trees and foliage as well as more privacy. This fabulous home has upgrades and remodels through-out including the roof 4-5 years. There's nothing to do in this beauty but sit back, smile and enjoy!
Location
State PA
County Montgomery
Area Montgomery Twp (10646)
Zoning R5
Rooms
Other Rooms Living Room, Dining Room, Primary Bedroom, Bedroom 2, Bedroom 3, Kitchen, Family Room, Bedroom 1, Laundry, Other, Attic
Basement Full, Fully Finished
Interior
Interior Features Primary Bath(s), Kitchen - Island, Butlers Pantry, Ceiling Fan(s), Stall Shower, Kitchen - Eat-In
Hot Water Natural Gas
Heating Gas, Forced Air
Cooling Central A/C
Flooring Wood, Fully Carpeted, Tile/Brick
Fireplaces Number 1
Equipment Dishwasher, Disposal
Fireplace Y
Appliance Dishwasher, Disposal
Heat Source Natural Gas
Laundry Main Floor
Exterior
Parking Features Inside Access
Garage Spaces 2.0
Utilities Available Cable TV
Water Access N
Roof Type Pitched
Accessibility None
Attached Garage 2
Total Parking Spaces 2
Garage Y
Building
Lot Description Front Yard, Rear Yard, SideYard(s)
Story 2
Sewer Public Sewer
Water Public
Architectural Style Colonial
Level or Stories 2
Additional Building Above Grade
New Construction N
Schools
High Schools North Penn Senior
School District North Penn
Others
Tax ID 46-00-03967-505
Ownership Fee Simple
Acceptable Financing Conventional, VA, FHA 203(b)
Listing Terms Conventional, VA, FHA 203(b)
Financing Conventional,VA,FHA 203(b)
Read Less

Bought with Elizabeth M Weber • RE/MAX Action Realty-Horsham



