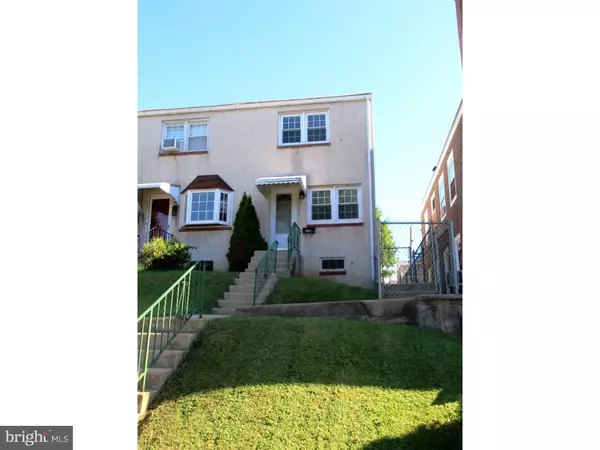For more information regarding the value of a property, please contact us for a free consultation.
3201/2 E 9TH AVE Conshohocken, PA 19428
Want to know what your home might be worth? Contact us for a FREE valuation!

Our team is ready to help you sell your home for the highest possible price ASAP
Key Details
Sold Price $209,900
Property Type Townhouse
Sub Type End of Row/Townhouse
Listing Status Sold
Purchase Type For Sale
Square Footage 952 sqft
Price per Sqft $220
Subdivision Conshohocken
MLS Listing ID 1002701818
Sold Date 12/10/15
Style Other
Bedrooms 2
Full Baths 1
HOA Y/N N
Abv Grd Liv Area 952
Originating Board TREND
Year Built 1961
Annual Tax Amount $2,001
Tax Year 2015
Lot Size 2,471 Sqft
Acres 0.06
Lot Dimensions 17
Property Description
Move-in ready, end-unit Conshohocken row available! Great location! Walking distance to Conshy shops, restaurants, public transportation & nightlife. Easy commute to the city. Located on a quiet street with two, off-street parking spaces out back. Enter directly into the spacious living room complete with hardwood flooring & coat closet. Brightly lit, eat-in kitchen features hardwood floors, tile back splash, built-in dishwasher, ceiling fan & plenty of cabinetry. Access to both the walk-out basement & backyard located in the kitchen. Backyard is the perfect place to enjoy these last few nights of the summer. Covered, cement patio leads to the fenced-in backyard and parking spots. Both bedrooms and full bath located on second level. Spare room includes hardwood floors, deep closet & chair rail. Master bedroom complete with carpet, views of the front yard, and large closet with built-ins. Basement is completely dry and was waterproofed & had a french drain installed in the past year. Warranty is transferable to new owners! Contact us today for more information and to schedule a showing!
Location
State PA
County Montgomery
Area Conshohocken Boro (10605)
Zoning R1
Rooms
Other Rooms Living Room, Primary Bedroom, Kitchen, Bedroom 1, Attic
Basement Full, Unfinished, Outside Entrance
Interior
Interior Features Ceiling Fan(s), Kitchen - Eat-In
Hot Water Natural Gas
Heating Gas
Cooling Wall Unit
Flooring Wood, Fully Carpeted
Equipment Commercial Range, Dishwasher, Disposal
Fireplace N
Appliance Commercial Range, Dishwasher, Disposal
Heat Source Natural Gas
Laundry Lower Floor
Exterior
Exterior Feature Patio(s)
Fence Other
Utilities Available Cable TV
Water Access N
Accessibility None
Porch Patio(s)
Garage N
Building
Lot Description Sloping, Front Yard, Rear Yard
Story 2
Sewer Public Sewer
Water Public
Architectural Style Other
Level or Stories 2
Additional Building Above Grade
New Construction N
Schools
Middle Schools Colonial
High Schools Plymouth Whitemarsh
School District Colonial
Others
Tax ID 05-00-06816-001
Ownership Fee Simple
Read Less

Bought with John Malloy • Long & Foster Real Estate, Inc.



